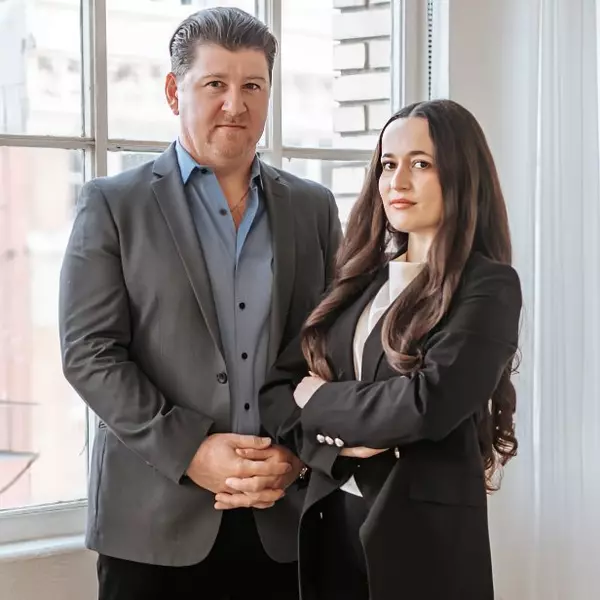$1,370,000
$1,398,000
2.0%For more information regarding the value of a property, please contact us for a free consultation.
5403 Pinewood Trails #Lot #40, Plan 1CR San Diego, CA 92130
4 Beds
5 Baths
2,946 SqFt
Key Details
Sold Price $1,370,000
Property Type Single Family Home
Sub Type Single Family Residence
Listing Status Sold
Purchase Type For Sale
Square Footage 2,946 sqft
Price per Sqft $465
Subdivision Carmel Valley
MLS Listing ID 190025331
Sold Date 06/27/19
Bedrooms 4
Full Baths 4
Half Baths 1
Condo Fees $232
HOA Fees $232/mo
HOA Y/N Yes
Year Built 2019
Property Sub-Type Single Family Residence
Property Description
Experience spacious living for your growing family. This stunning 2,946 sq. ft. 4-bedroom, 4.5 bathroom residence includes a gourmet kitchen with an island and large walk-in kitchen. Unique features include a courtyard, loft, balcony off loft on upstairs deck, and additional storage space in the garage. This is a fantastic location with South facing views. With spacious, open floor plans that provide perfect entertainment spaces and reflect the modern elegance of contemporary-Americana design, Sendero offers something for everyone. Indulge in all the benefits offered at Pacific Highlands Ranch. Where resort-style amenities create a haven for relaxation. A network of hiking and biking trails pave the way for outdoor exploration. And highly ranked schools and shopping are just a short distance outside your door.. Neighborhoods: Sendero Equipment: Fire Sprinklers Other Fees: 0 Sewer: Sewer Connected Topography: ,LL
Location
State CA
County San Diego
Area 92130 - Carmel Valley
Interior
Interior Features Bedroom on Main Level, Walk-In Closet(s)
Heating Forced Air, Fireplace(s), Natural Gas
Cooling Central Air, Electric
Fireplaces Type Great Room
Fireplace Yes
Appliance Tankless Water Heater
Laundry Electric Dryer Hookup, Gas Dryer Hookup, Laundry Room, Upper Level
Exterior
Parking Features Direct Access, Driveway, Garage
Garage Spaces 2.0
Garage Description 2.0
Fence Partial
Pool Community
Community Features Pool
Roof Type Composition
Total Parking Spaces 4
Private Pool No
Building
Story 2
Entry Level Two
Level or Stories Two
Others
HOA Name Property Advantage
Tax ID 99999999
Acceptable Financing Cash, Conventional, FHA
Listing Terms Cash, Conventional, FHA
Financing Conventional
Read Less
Want to know what your home might be worth? Contact us for a FREE valuation!

Our team is ready to help you sell your home for the highest possible price ASAP

Bought with Maggie Chai • Yeong J. Hwang





