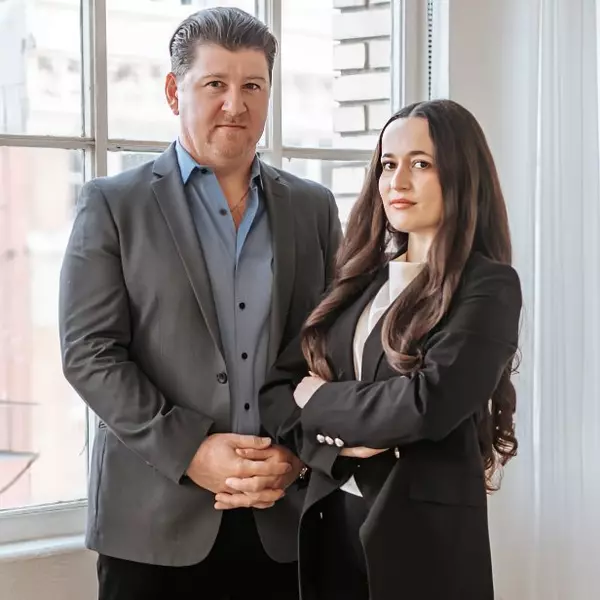$2,000,000
$1,749,000
14.4%For more information regarding the value of a property, please contact us for a free consultation.
29512 Whitley Collins DR Rancho Palos Verdes, CA 90275
5 Beds
3 Baths
2,468 SqFt
Key Details
Sold Price $2,000,000
Property Type Single Family Home
Sub Type Single Family Residence
Listing Status Sold
Purchase Type For Sale
Square Footage 2,468 sqft
Price per Sqft $810
MLS Listing ID SB21088623
Sold Date 06/11/21
Bedrooms 5
Full Baths 3
Construction Status Updated/Remodeled
HOA Y/N No
Year Built 1965
Lot Size 9,147 Sqft
Lot Dimensions Assessor
Property Sub-Type Single Family Residence
Property Description
Perfect for a large family or in-laws, this Beautiful 5 Bedrooms plus an Office, 3 bathroom home has plenty of room for all located in Rancho Palos Verdes. The owners have taken great pride in making each and every room comfortable and enjoyable with many upgrades and improvements such as crown moldings, recessed lighting, plantation shutters to name a few. the Home Office is ideal for working from home with french Glass doors for privacy when needed, yet close to the family. The living room and dinning area as well as family room all have views of the backyard and pool area. Step into the backyard for a cool dip into the pool with a shimmering pebble finish. Enjoy the lush terrace landscaping with a variety of trees, shrubs and sitting area all with accent lighting to set the mood at dusk. This is a fabulous location walking distance to schools, parks and hiking trails as well as shopping near by.
Location
State CA
County Los Angeles
Area 174 - Crest
Zoning RPRS10000*
Rooms
Main Level Bedrooms 2
Interior
Interior Features Balcony, Ceiling Fan(s), Crown Molding, Granite Counters, In-Law Floorplan, Recessed Lighting, Bedroom on Main Level
Heating Central
Cooling Central Air
Flooring Laminate, Wood
Fireplaces Type Gas, Living Room
Fireplace Yes
Appliance Dishwasher, ENERGY STAR Qualified Water Heater, Disposal, Gas Oven, Gas Range, Gas Water Heater
Laundry Laundry Chute, Laundry Closet
Exterior
Exterior Feature Rain Gutters
Parking Features Door-Multi, Driveway, Garage Faces Front, Garage, Garage Door Opener
Garage Spaces 2.0
Garage Description 2.0
Fence Vinyl, Wood
Pool Fenced, Gas Heat, Heated, Pebble, Private
Community Features Biking, Dog Park, Golf, Hiking, Horse Trails, Park, Street Lights
Utilities Available Cable Available
View Y/N Yes
View Park/Greenbelt
Roof Type Composition
Porch Concrete
Attached Garage Yes
Total Parking Spaces 2
Private Pool Yes
Building
Lot Description Back Yard, Sprinklers In Rear, Sprinklers In Front, Sprinkler System
Story 2
Entry Level Two
Foundation Raised, Slab
Sewer Public Sewer
Water Public
Architectural Style Traditional
Level or Stories Two
New Construction No
Construction Status Updated/Remodeled
Schools
Middle Schools Ridgecrest
High Schools Palos Verdes Peninsula
School District Palos Verdes Peninsula Unified
Others
Senior Community No
Tax ID 7574017014
Security Features Smoke Detector(s)
Acceptable Financing Cash, Cash to New Loan
Horse Feature Riding Trail
Listing Terms Cash, Cash to New Loan
Financing Cash to Loan
Special Listing Condition Standard
Read Less
Want to know what your home might be worth? Contact us for a FREE valuation!

Our team is ready to help you sell your home for the highest possible price ASAP

Bought with Gustavo Cardenas • Berkshire Hathaway HomeService





