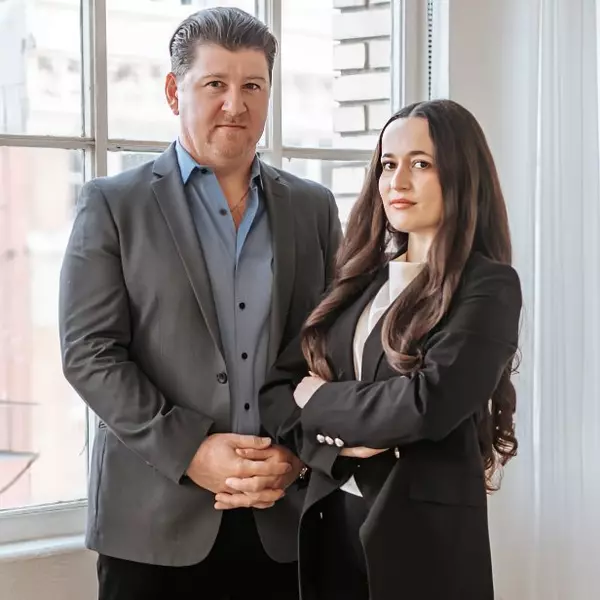$2,650,000
$1,849,000
43.3%For more information regarding the value of a property, please contact us for a free consultation.
2 Amber Sky DR Rancho Palos Verdes, CA 90275
3 Beds
3 Baths
2,466 SqFt
Key Details
Sold Price $2,650,000
Property Type Single Family Home
Sub Type Single Family Residence
Listing Status Sold
Purchase Type For Sale
Square Footage 2,466 sqft
Price per Sqft $1,074
MLS Listing ID SB21108223
Sold Date 07/15/21
Bedrooms 3
Full Baths 1
Half Baths 1
Three Quarter Bath 1
Condo Fees $100
HOA Fees $8/ann
HOA Y/N Yes
Year Built 1961
Lot Size 0.490 Acres
Property Sub-Type Single Family Residence
Property Description
This lovely ONE LEVEL HOME in the prestigious DEL CERRO NEIGHBORHOOD sits on a HUGE 21,293 SF CORNER LOT. The POOL, SPA and LIGHTED PADDLE TENNIS COURT in the back yard are accessible from the living room, FAMILY ROOM and master bedroom - a perfect set up for OUTDOOR ENTERTAINING. The home has 3 bedrooms, 2.5 baths and an OFFICE that can easily be converted to a forth bedroom. The living room and family room each have a fireplace. There's a FORMAL DINING ROOM, with beveled glass windows, in addition to an informal eating area in the kitchen. The kitchen has a stainless steel Thermador oven and a JennAir range. Mostly DUAL PANE WINDOWS. BEVELED GLASS sliding doors in the family room, living room and master bedroom. LEADED GLASS windows in the entry. Crown moldings. There is a separate laundry room which leads to a side yard that would be perfect for growing your own vegetables, a secret garden. or a PRIVATE escape. The 3 CAR GARAGE sits at the end of a driveway with plenty of off-street parking. Move-in ready!!!
Location
State CA
County Los Angeles
Area 172 - La Cresta
Rooms
Other Rooms Shed(s), Tennis Court(s)
Main Level Bedrooms 3
Interior
Interior Features Wet Bar, Block Walls, Crown Molding, Cathedral Ceiling(s), Tile Counters, Main Level Master, Utility Room, Walk-In Closet(s)
Heating Central, Forced Air, Natural Gas
Cooling None
Flooring Tile, Wood
Fireplaces Type Family Room, Gas, Living Room, Wood Burning
Fireplace Yes
Appliance Dishwasher, Electric Cooktop, Electric Oven, Disposal, Microwave, Dryer, Washer
Laundry Washer Hookup, Electric Dryer Hookup, Gas Dryer Hookup, Inside, Laundry Room
Exterior
Parking Features Concrete, Direct Access, Driveway, Garage Faces Front, Garage, Garage Door Opener
Garage Spaces 3.0
Garage Description 3.0
Fence Block, Chain Link, Wood
Pool Filtered, Heated, In Ground, Private
Community Features Storm Drain(s), Street Lights
Amenities Available Other
View Y/N No
View None
Roof Type Concrete,Tile
Porch Concrete, Covered, Patio
Attached Garage Yes
Total Parking Spaces 3
Private Pool Yes
Building
Lot Description Back Yard, Corner Lot, Front Yard, Lawn, Landscaped, Sprinklers Timer, Sprinkler System
Faces West
Story 1
Entry Level One
Foundation Slab
Sewer Public Sewer
Water Public
Architectural Style Contemporary
Level or Stories One
Additional Building Shed(s), Tennis Court(s)
New Construction No
Schools
School District Palos Verdes Peninsula Unified
Others
HOA Name Del Cerro HOA
Senior Community No
Tax ID 7581027003
Security Features Security System
Acceptable Financing Cash, Cash to New Loan, Conventional
Listing Terms Cash, Cash to New Loan, Conventional
Financing Cash to New Loan
Special Listing Condition Standard
Read Less
Want to know what your home might be worth? Contact us for a FREE valuation!

Our team is ready to help you sell your home for the highest possible price ASAP

Bought with Carolyn Ro • RE/MAX Estate Properties

