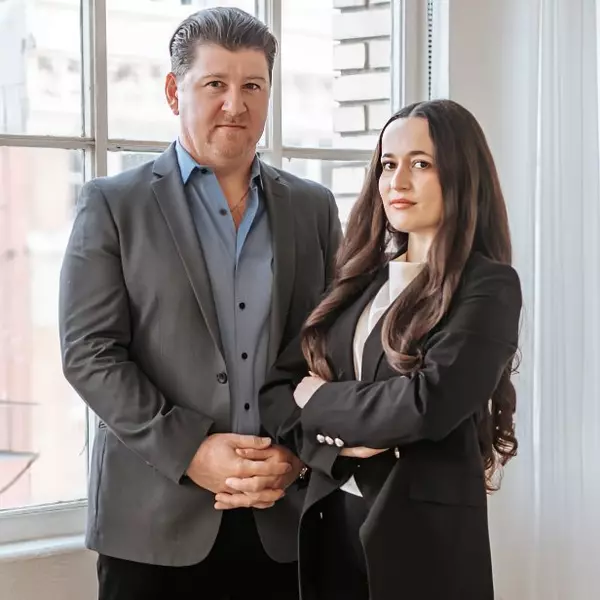$1,352,400
$1,398,000
3.3%For more information regarding the value of a property, please contact us for a free consultation.
300 N Granada AVE Alhambra, CA 91801
3 Beds
3 Baths
2,660 SqFt
Key Details
Sold Price $1,352,400
Property Type Single Family Home
Sub Type Single Family Residence
Listing Status Sold
Purchase Type For Sale
Square Footage 2,660 sqft
Price per Sqft $508
MLS Listing ID WS21172731
Sold Date 12/27/21
Bedrooms 3
Full Baths 3
Construction Status Turnkey
HOA Y/N No
Year Built 1888
Lot Size 0.365 Acres
Lot Dimensions Assessor
Property Sub-Type Single Family Residence
Property Description
Looking for a Historic House in City of Alhambra? Here it is. This Elegant Historical 2-story Italian Architectural Style Home located in North of Alhambra, close by the City of San Marino. The house was built in 1888 by one of Alhambra's pioneer's, James DeBarth Shorb, son in law of Benjamin D Wilson (1811-1878) who is the biggest rancher in the whole San Gabriel Valley area by that time. It not only has survived the test of time, but has been meticulously maintained. It is sheathed in shiplap siding and features a truncated roof with bracketed cornice at the eave line. First floor features Double door entry, Living Room with fireplace, and connect to an Open Area which could be used as an Office. Updated Kitchen with double-sided Fireplace, breakfast area, and open to the spacious formal Dining Room with Fireplace. Power room with laundry facilities. Second Floor features a Den, Master Bedroom with Automatic Curtain, Two Large Bedrooms and a Full Bathroom. There is a Large Attic Space, ideal for storage. The house is high ceiling, Bright and Airy. Detached 2-car Garage. Nearly 16,000 SF big front yard surrounded by tall hedges, like a private park, perfect for outdoor parties. This is a rare opportunity to own a Historic Jewel in the City of Alhambra. Don't miss it!!
Location
State CA
County Los Angeles
Area 601 - Alhambra
Zoning ALRPD*
Rooms
Main Level Bedrooms 3
Interior
Interior Features Built-in Features, Crown Molding, High Ceilings, Storage, Tile Counters, All Bedrooms Up, Bedroom on Main Level, Loft, Main Level Master
Heating Central, Forced Air, Fireplace(s), Natural Gas
Cooling Central Air, Electric
Fireplaces Type Dining Room, Family Room, Kitchen, Living Room, Multi-Sided
Fireplace Yes
Appliance Dishwasher, Exhaust Fan, Disposal, Gas Oven, Gas Range, Gas Water Heater, Refrigerator, Range Hood
Laundry Washer Hookup, Gas Dryer Hookup, Inside, Laundry Room
Exterior
Parking Features Door-Single, Driveway, Garage Faces Front, Garage
Garage Spaces 2.0
Garage Description 2.0
Fence Brick, Fair Condition
Pool None
Community Features Street Lights, Suburban, Sidewalks
Utilities Available Electricity Available, Natural Gas Available, Sewer Available, Water Available
View Y/N Yes
View Neighborhood
Roof Type Shingle
Porch None
Attached Garage No
Total Parking Spaces 2
Private Pool No
Building
Lot Description Front Yard, Garden, Sprinklers In Front, Rectangular Lot, Sprinkler System
Faces West
Story 2
Entry Level Two
Foundation Combination
Sewer Public Sewer
Water Public
Architectural Style Victorian
Level or Stories Two
New Construction No
Construction Status Turnkey
Schools
School District Alhambra
Others
Senior Community No
Tax ID 5336015015
Security Features Carbon Monoxide Detector(s),Smoke Detector(s)
Acceptable Financing Cash, Cash to New Loan, 1031 Exchange
Listing Terms Cash, Cash to New Loan, 1031 Exchange
Financing Conventional
Special Listing Condition Standard
Read Less
Want to know what your home might be worth? Contact us for a FREE valuation!

Our team is ready to help you sell your home for the highest possible price ASAP

Bought with HUGO LAM • BROADWAY REALTY, INC.

