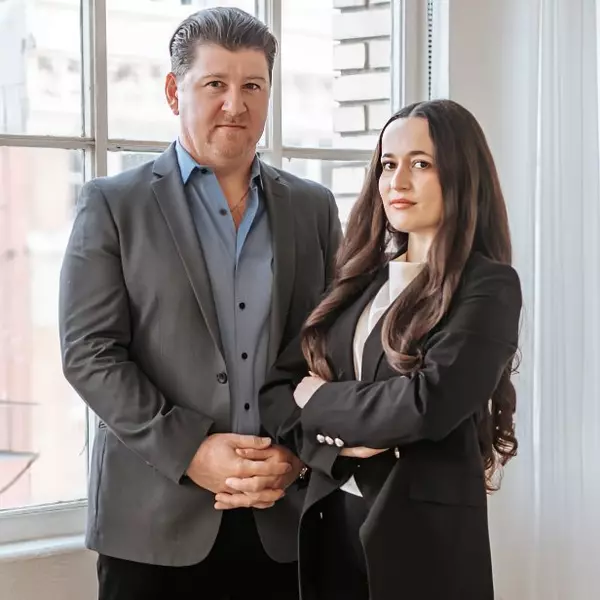$439,501
$429,501
2.3%For more information regarding the value of a property, please contact us for a free consultation.
11068 Sundial CT Adelanto, CA 92301
4 Beds
3 Baths
2,347 SqFt
Key Details
Sold Price $439,501
Property Type Single Family Home
Sub Type Single Family Residence
Listing Status Sold
Purchase Type For Sale
Square Footage 2,347 sqft
Price per Sqft $187
MLS Listing ID 542168
Sold Date 02/11/22
Bedrooms 4
Full Baths 2
Half Baths 1
HOA Y/N No
Year Built 2016
Lot Size 0.270 Acres
Property Sub-Type Single Family Residence
Property Description
Almost new! Built in 2016, this home sits on a lot OVER ONE QUARTER ACRE. The floorplan is functional, large feeling, and open for greqat entertaining and daily living. Very large dining room currently has a suite for eight, a suite of ten or twelve would fit easily. If formal dining isn't for you, imagine that space as a large game room. Three dining areas in this home. Split floorplan with THREE bathrooms, all with showers. One of the hall bedroooms has an en suite bathroom, and a walk-in closet. Large master bedroom suite with dual sinks, oval tub, and stall shower. Tile floors in all the wet areas, hallways, and dining areas. Brand new carpet was just installed in the master bedroom and the living room. Large open kitchen with rich tone wood cabinets, granite counters, and stainless steel appliances. Oversized garage fits a boat (extra deep) or serves as a great place for storage or hobby space. Back yard has a large patio slab, fire pit area, gardening area, and more. This is a rare lot being at the end of a cul-de-sac and measuring over one quarter acre. No solar panels to take over. Tile roof. Tankless water heater. Built with recent energy effiency since it was built in 2016.
Location
State CA
County San Bernardino
Area 699 - Not Defined
Zoning Residential 1
Interior
Interior Features Breakfast Area, Separate/Formal Dining Room
Heating Natural Gas
Cooling Central Air
Flooring See Remarks, Tile
Fireplaces Type Living Room
Fireplace Yes
Appliance Dishwasher, Disposal, Gas Water Heater, Microwave, Oven, Range
Laundry Inside, Laundry Room, See Remarks
Exterior
Parking Features Garage, Garage Door Opener, Uncovered
Garage Spaces 2.0
Garage Description 2.0
Fence Wood
Pool None
Utilities Available Sewer Available, Sewer Connected
View Y/N Yes
View Mountain(s)
Roof Type Tile
Porch Patio
Attached Garage Yes
Total Parking Spaces 2
Private Pool No
Building
Lot Description Sprinklers In Front
Story 1
Sewer Public Sewer
Water Public
Others
Senior Community No
Tax ID 3103034160000
Security Features Fire Sprinkler System
Acceptable Financing Cash, Cash to New Loan, Conventional, FHA, Submit, VA Loan
Listing Terms Cash, Cash to New Loan, Conventional, FHA, Submit, VA Loan
Financing Conventional
Special Listing Condition Standard
Read Less
Want to know what your home might be worth? Contact us for a FREE valuation!

Our team is ready to help you sell your home for the highest possible price ASAP

Bought with CARLOS CHAVEZ • Scope Realty





