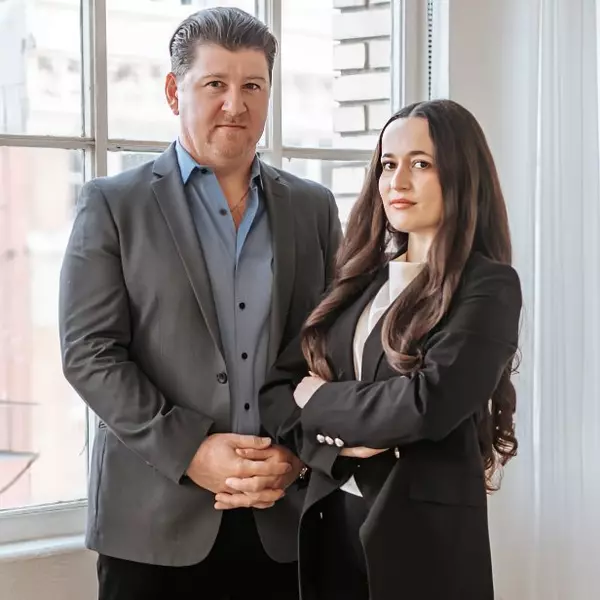$459,000
$467,000
1.7%For more information regarding the value of a property, please contact us for a free consultation.
780 Rutland DR Corona, CA 92882
4 Beds
3 Baths
1,994 SqFt
Key Details
Sold Price $459,000
Property Type Single Family Home
Sub Type Single Family Residence
Listing Status Sold
Purchase Type For Sale
Square Footage 1,994 sqft
Price per Sqft $230
MLS Listing ID PW14004432
Sold Date 04/22/14
Bedrooms 4
Full Baths 2
Half Baths 1
Construction Status Turnkey
HOA Y/N No
Year Built 1988
Lot Size 6,969 Sqft
Property Sub-Type Single Family Residence
Property Description
Looking for a great house on a corner lot with large RV parking Here it is, A former model, 4 bedroom 2.25 bath home in the desirable Corona neighborhood of Sierra Del Oro, has plenty of space for the entire family. Views of the Cleveland Forest & some city lights. 3 car gar with spacious driveway as well as a 9' x 42' RV parking pad behind a security gate. Experience picturesque views from the lg balcony that is approx 10' x 13' attached off of the Master suite. Upstairs you'll find a Xlarge linen cabinet and three additional bedrooms, all with lighted, ceiling fans. Convenient indoor laundry room with cabinets. You'll enjoy the Aqua Pure whole house water filter system along with forced air heat and a 2 year new A/C unit and large 50 gallon capacity water heater. Dry walled garage has plenty of storage, including a ground level storage closet and 2 garage door openers. Relaxing rear yard with a patio cover and a lg shed that provides plenty of storage. The ext has been recently painted and has all new window screens. A security system is pre-wired throughout. This house is ready for new owners to call home. Close to Green River Golf Club-Featherly Park Easy access to 91 FWY 241 Toll Rd 71 Express way close to local schools, parks and shopping areas.
Location
State CA
County Riverside
Area 248 - Corona
Rooms
Other Rooms Shed(s)
Interior
Interior Features Breakfast Bar, Ceiling Fan(s), Cathedral Ceiling(s), Separate/Formal Dining Room, Eat-in Kitchen, All Bedrooms Up, Primary Suite
Heating Central
Cooling Central Air
Flooring Carpet, Tile
Fireplaces Type Family Room
Fireplace Yes
Appliance Dishwasher, Disposal, Microwave
Laundry Common Area, Washer Hookup, Electric Dryer Hookup, Gas Dryer Hookup, Inside
Exterior
Parking Features Concrete, Door-Multi, Direct Access, Garage, Garage Door Opener, RV Access/Parking
Garage Spaces 3.0
Garage Description 3.0
Fence Block, Vinyl
Pool None
Community Features Curbs
Utilities Available Sewer Available
View City Lights, Mountain(s), None
Roof Type Concrete
Porch Brick, Concrete
Attached Garage Yes
Total Parking Spaces 3
Private Pool No
Building
Lot Description Sprinkler System
Faces East
Story 2
Entry Level Two
Foundation Slab
Water Public
Architectural Style Traditional
Level or Stories Two
Additional Building Shed(s)
Construction Status Turnkey
Schools
School District Corona-Norco Unified
Others
Senior Community No
Tax ID 102473021
Security Features Carbon Monoxide Detector(s),Smoke Detector(s)
Acceptable Financing Cash, Cash to New Loan, Conventional, FHA
Listing Terms Cash, Cash to New Loan, Conventional, FHA
Financing Cash
Special Listing Condition Standard
Read Less
Want to know what your home might be worth? Contact us for a FREE valuation!

Our team is ready to help you sell your home for the highest possible price ASAP

Bought with Paula Barrett • T.N.G. Real Estate Consultant

