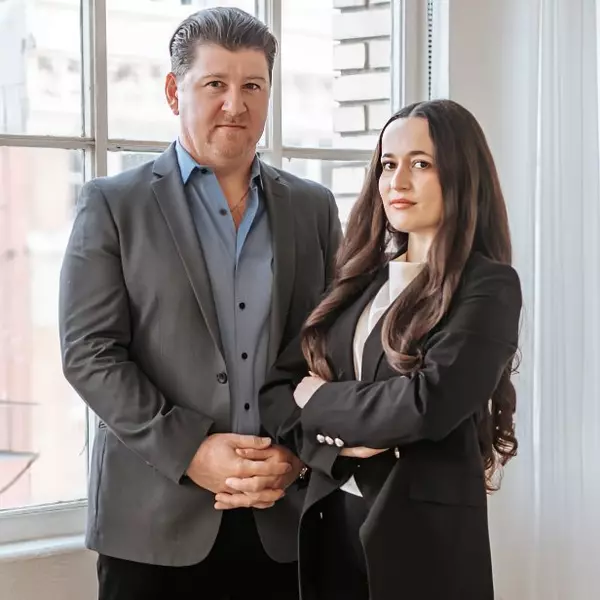$1,350,000
$1,400,000
3.6%For more information regarding the value of a property, please contact us for a free consultation.
26836 Canyon End RD Canyon Country, CA 91387
4 Beds
3 Baths
3,200 SqFt
Key Details
Sold Price $1,350,000
Property Type Single Family Home
Sub Type Single Family Residence
Listing Status Sold
Purchase Type For Sale
Square Footage 3,200 sqft
Price per Sqft $421
MLS Listing ID OC21231609
Sold Date 02/24/22
Bedrooms 4
Full Baths 3
Construction Status Updated/Remodeled,Turnkey
HOA Y/N No
Year Built 1998
Lot Size 1.474 Acres
Lot Dimensions Public Records
Property Sub-Type Single Family Residence
Property Description
Check out the fantastic neighborhood of Sand Canyon, a single-story home on over an acre of land with NO HOA! This home will check everything off on your wish list. The home features 4 bedrooms, 3 full bathrooms with elevated ceilings throughout. Cook up something delicious in the recently updated kitchen featuring granite countertops, and a new sink. Relax in the family room by the in-set, cozy gas fireplace. This home is filled with lots of natural light and windows galore, with plantation shutters throughout. The Main bedroom features an in-wall gas fireplace, a door that leads to the backyard, and lots of natural light. The ensuite has a roomy jetted soaking tub, dual sinks, and a stand-alone shower with black granite throughout. This Main bedroom also features 2 separate closets, a makeup vanity, and a linen closet. Two of the additional bedrooms are joined by a "jack and jill" full-sized bathroom with double vanity sinks and a large shower. The fourth bedroom has its own bathroom ensuite as well. The laundry room has a wash sink with granite countertop, and a generous amount of cabinet storage for linens. The formal living room features elevated ceilings, French doors that lead to the back yard, and lots of room for your oversized furniture. Step outside to your own slice of paradise. The backyard features two greenhouses, a storage shed, a huge fountain, a covered patio, and a built-in BBQ. Enjoy a dip in the sparkling pool or jacuzzi in your private oasis. Front yard also has a fountain at the entryway. Three car attached garage, solar, alarm system and much much more!
Location
State CA
County Los Angeles
Area Sand - Sand Canyon
Zoning LCA11*
Rooms
Other Rooms Greenhouse, Shed(s)
Main Level Bedrooms 4
Interior
Interior Features Breakfast Bar, Ceiling Fan(s), Cathedral Ceiling(s), Eat-in Kitchen, Granite Counters, High Ceilings, Open Floorplan, Pantry, Recessed Lighting, Smart Home, All Bedrooms Down, Attic, Bedroom on Main Level, Jack and Jill Bath, Main Level Primary, Primary Suite, Walk-In Closet(s)
Heating Central, Forced Air
Cooling Central Air
Flooring Stone, Wood
Fireplaces Type Family Room, Gas, Primary Bedroom
Fireplace Yes
Appliance Built-In Range, Barbecue, Convection Oven, Double Oven, Dishwasher, Electric Oven, Freezer, Gas Cooktop, Disposal, Gas Water Heater, Microwave, Refrigerator, Water To Refrigerator, Dryer
Laundry Washer Hookup, Gas Dryer Hookup, Inside, Laundry Room
Exterior
Garage Spaces 3.0
Garage Description 3.0
Fence Vinyl
Pool Fenced, Gas Heat, Heated, Infinity, In Ground, Pebble, Private, Waterfall
Community Features Sidewalks
Utilities Available Cable Available, Electricity Available, Natural Gas Available, Phone Available
View Y/N Yes
View Canyon, Hills, Mountain(s), Neighborhood
Roof Type Tile
Accessibility None
Porch Concrete, Covered, Open, Patio
Total Parking Spaces 3
Private Pool Yes
Building
Lot Description 0-1 Unit/Acre, Back Yard, Drip Irrigation/Bubblers, Front Yard, Garden, Sprinklers In Rear, Lot Over 40000 Sqft, Sprinklers Timer, Sprinklers On Side, Sprinkler System, Yard
Faces West
Story One
Entry Level One
Foundation Slab
Sewer Public Sewer
Water Public
Architectural Style Mediterranean
Level or Stories One
Additional Building Greenhouse, Shed(s)
New Construction No
Construction Status Updated/Remodeled,Turnkey
Schools
School District William S. Hart Union
Others
Senior Community No
Tax ID 2841027015
Security Features Security System,Carbon Monoxide Detector(s),Fire Detection System,Smoke Detector(s)
Acceptable Financing Cash, Conventional, FHA, VA Loan
Green/Energy Cert Solar
Listing Terms Cash, Conventional, FHA, VA Loan
Financing Cash
Special Listing Condition Standard
Read Less
Want to know what your home might be worth? Contact us for a FREE valuation!

Our team is ready to help you sell your home for the highest possible price ASAP

Bought with Marianna Portelli Keller Williams R. E. Services





