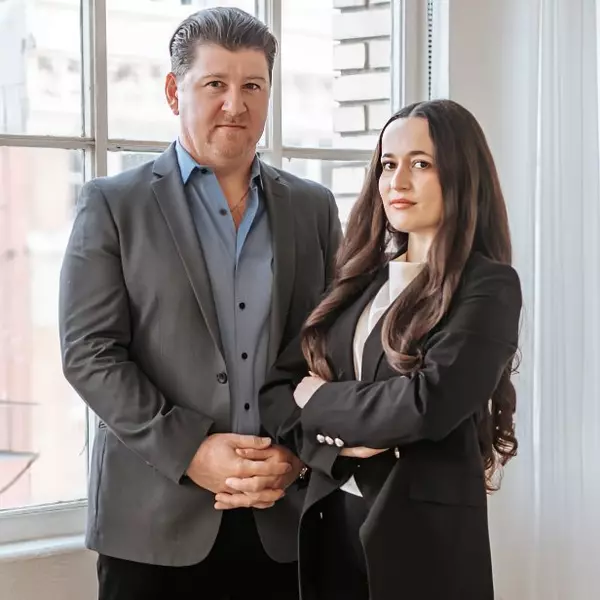$569,500
$564,500
0.9%For more information regarding the value of a property, please contact us for a free consultation.
4809 Mehlhorn CIR Banning, CA 92220
2 Beds
3 Baths
2,219 SqFt
Key Details
Sold Price $569,500
Property Type Single Family Home
Sub Type Single Family Residence
Listing Status Sold
Purchase Type For Sale
Square Footage 2,219 sqft
Price per Sqft $256
MLS Listing ID EV22033684
Sold Date 03/04/22
Bedrooms 2
Full Baths 2
Half Baths 1
Condo Fees $336
Construction Status Turnkey
HOA Fees $336/mo
HOA Y/N Yes
Year Built 1999
Lot Size 0.270 Acres
Lot Dimensions Public Records
Property Sub-Type Single Family Residence
Property Description
FABULOUS "ONE OF A KIND" RARE WISTERIA MODEL with HUGE VERY PRIVATE BACK YARD on CUL-DE-SAC in SUN LAKES 55+ COUNTRY CLUB!! AMAZING VIEWS of San Gorgonio Mountains and San Jacinto from Inside and Out with Twinkling City Lights in the Evenings! The Wisteria is the LARGEST Single Story Home built in SLCC. Flooring is Gorgeous Spanish 18x18 Custom Tile (laid diagonally) with Corner Medallions except in Bedrooms and Living Room which have low pile carpet. Plantation Shutters on all windows except back of home where Duet Shades preserve the Incredible View!! Duet Shades in Primary BR are remote controlled and Dark for Sleeping Late or Napping! Upgraded Slatted Alumawood Patio Cover across Whole Back of House! Easy to maintain Epoxy Coated Garage Floor! Central Vac System for whole House with four outlets! Invisible Screen to Garage for nice cross breeze! French Doors to Entry give Office an open "Atrium" feel! White "Thermofoil" Kitchen Cabinets with Tons of Storage! Home has Security System and Wiring for Music System with Speakers in the Ceiling for your enjoyment! Interior is protected by Suntex Screens on ALL Windows! Sprinklers are on "Smart Wifi" and controlled by a Phone App! Water and Electricity are already available at back wall for expansion of Patio or Entertaining. This Home has been IMPECCABLY MAINTAINED by Original Owners! This is a MUST SEE HOME!!
Sun Lakes has TWO Restaurants, Bar/Lounge, Outdoor Patios, Championship and Executive 18 Hole Golf Courses, Pro Shops, Driving Range, THREE Clubhouses with Pools/Spas (one indoors), Fully Equipped Gyms, Ballroom with Stage, Courts for Tennis, Bocce and Pickleball, Craft Room, OVER 80 MORE CLUBS and ACTIVITIES and ALSO PRIVATE RV STORAGE!! Close to EVERYTHING - Under an hour to Beaches, Mountains, Deserts and Minutes to Outlet Stores and Casino!!
Location
State CA
County Riverside
Area 263 - Banning/Beaumont/Cherry Valley
Rooms
Main Level Bedrooms 2
Interior
Interior Features Tray Ceiling(s), Ceiling Fan(s), Ceramic Counters, Central Vacuum, Separate/Formal Dining Room, Eat-in Kitchen, Open Floorplan, Pull Down Attic Stairs, Recessed Lighting, Storage, Wired for Sound, Attic, Multiple Primary Suites, Walk-In Closet(s)
Heating Central, Fireplace(s)
Cooling Central Air
Flooring Carpet, Tile
Fireplaces Type Family Room, Gas
Equipment Intercom
Fireplace Yes
Appliance Convection Oven, Double Oven, Dishwasher, Electric Oven, Gas Cooktop, Disposal, Gas Water Heater, Ice Maker, Microwave, Refrigerator, Self Cleaning Oven, Water To Refrigerator, Water Heater, Dryer, Washer
Laundry Inside, Laundry Room
Exterior
Parking Features Concrete, Door-Multi, Direct Access, Driveway, Driveway Up Slope From Street, Garage Faces Front, Garage, Golf Cart Garage, Garage Door Opener, Workshop in Garage
Garage Spaces 3.0
Garage Description 3.0
Pool Indoor, Association
Community Features Biking, Curbs, Golf, Gutter(s), Storm Drain(s), Street Lights, Sidewalks, Gated
Utilities Available Cable Connected, Electricity Connected, Natural Gas Connected, Phone Available, Sewer Connected, Underground Utilities, Water Connected
Amenities Available Bocce Court, Billiard Room, Clubhouse, Controlled Access, Fitness Center, Golf Course, Maintenance Grounds, Game Room, Meeting Room, Meeting/Banquet/Party Room, Outdoor Cooking Area, Barbecue, Picnic Area, Paddle Tennis, Pickleball, Pool, Pet Restrictions, Recreation Room, RV Parking, Guard, Spa/Hot Tub
View Y/N Yes
View City Lights, Hills, Mountain(s), Pasture
Roof Type Concrete,Tile
Accessibility Safe Emergency Egress from Home, Low Pile Carpet, No Stairs, Accessible Doors, Accessible Hallway(s)
Porch Concrete, Covered, Front Porch, Patio
Attached Garage Yes
Total Parking Spaces 3
Private Pool No
Building
Lot Description Cul-De-Sac, Sprinklers In Rear, Sprinklers In Front, Landscaped, Sprinklers Timer, Sprinklers On Side, Sprinkler System, Sloped Up
Story 1
Entry Level One
Foundation Slab
Sewer Public Sewer
Water Public
Level or Stories One
New Construction No
Construction Status Turnkey
Schools
School District Banning Unified
Others
HOA Name Sun Lakes Country Club
Senior Community Yes
Tax ID 440380028
Security Features Security System,Carbon Monoxide Detector(s),Fire Detection System,Security Gate,Gated with Guard,Gated Community,Gated with Attendant,24 Hour Security,Smoke Detector(s),Security Lights
Acceptable Financing Cash, Cash to New Loan
Listing Terms Cash, Cash to New Loan
Financing Cash
Special Listing Condition Standard
Read Less
Want to know what your home might be worth? Contact us for a FREE valuation!

Our team is ready to help you sell your home for the highest possible price ASAP

Bought with PAUL FITZPATRICK • SUN LAKES REALTY, INC

