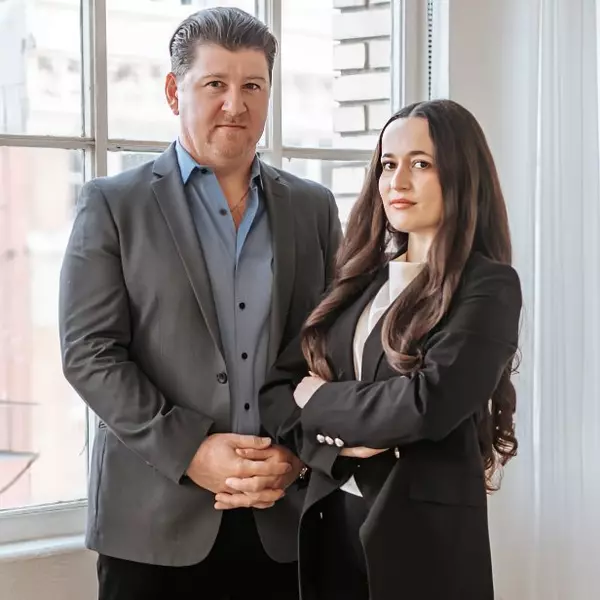$619,000
$619,000
For more information regarding the value of a property, please contact us for a free consultation.
929 W 14th ST Upland, CA 91786
4 Beds
3 Baths
2,751 SqFt
Key Details
Sold Price $619,000
Property Type Single Family Home
Sub Type Single Family Residence
Listing Status Sold
Purchase Type For Sale
Square Footage 2,751 sqft
Price per Sqft $225
MLS Listing ID SB16091033
Sold Date 07/18/16
Bedrooms 4
Full Baths 3
HOA Y/N No
Year Built 1987
Property Sub-Type Single Family Residence
Property Description
This is the ONE you have been waiting for!! This Light and Bright, Open and Flowing, Functional, JM PETERS home features a renovated kitchen with GE stainless steel appliances, granite counter tops, wet bar, fireplace in the Family Room, Formal Dining Room, Formal Living Room, downstairs office/bedroom, downstairs bath and laundry room. The upstairs features a spacious Master En Suite, fireplace, balcony and large bathroom with shower and separate spa tub. Two additional upstairs bedrooms are ample size and share a Jack and Jill bathroom. Upstairs also includes a Large Bonus Room that could easily be an additional bedroom. A Lushly Landscaped private back yard includes a rose garden and Patio with Pergola, just perfect for entertaining family and friends!! This wonderful home sits on over a 10,000 Square Foot Lot, features a Three Car Garage, RV and/or Boat parking and an additional Storage Shed for all your toys!! Additional amenities include custom window shutters, French doors, newer paint and carpets so there is nothing to do except start packing and move in!!
Location
State CA
County San Bernardino
Area 690 - Upland
Interior
Interior Features Wet Bar, Built-in Features, Ceiling Fan(s), Separate/Formal Dining Room, Granite Counters, Open Floorplan, Recessed Lighting, Storage, Bedroom on Main Level, Jack and Jill Bath, Primary Suite, Utility Room
Heating Forced Air
Cooling Central Air
Flooring Carpet, Laminate
Fireplaces Type Family Room, Primary Bedroom
Fireplace Yes
Appliance Built-In Range, Dishwasher, Disposal, Microwave, Refrigerator
Exterior
Parking Features Concrete, Direct Access, Garage, Garage Door Opener, RV Access/Parking
Garage Spaces 3.0
Garage Description 3.0
Pool None
Community Features Curbs, Street Lights, Sidewalks
Utilities Available Sewer Connected
View Y/N Yes
View Mountain(s)
Roof Type Composition
Attached Garage Yes
Total Parking Spaces 3
Private Pool No
Building
Lot Description Back Yard, Landscaped, Level
Story Two
Entry Level Two
Water Public
Level or Stories Two
Schools
School District Upland
Others
Senior Community No
Tax ID 1006161280000
Acceptable Financing Conventional, Submit
Listing Terms Conventional, Submit
Financing Conventional
Special Listing Condition Standard
Read Less
Want to know what your home might be worth? Contact us for a FREE valuation!

Our team is ready to help you sell your home for the highest possible price ASAP

Bought with Michelle Latiolais • Keller Williams R. E. Services

