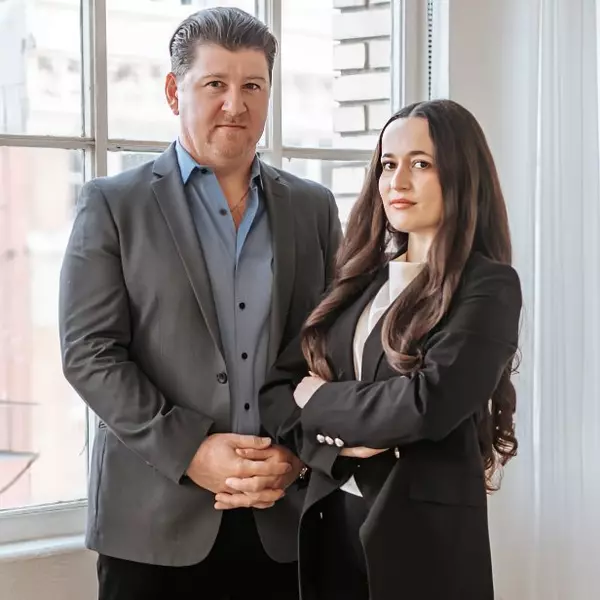$685,000
$640,000
7.0%For more information regarding the value of a property, please contact us for a free consultation.
15835 Cindy CT Canyon Country, CA 91387
4 Beds
3 Baths
1,939 SqFt
Key Details
Sold Price $685,000
Property Type Townhouse
Sub Type Townhouse
Listing Status Sold
Purchase Type For Sale
Square Footage 1,939 sqft
Price per Sqft $353
MLS Listing ID SR22030885
Sold Date 03/18/22
Bedrooms 4
Full Baths 3
Condo Fees $350
Construction Status Turnkey
HOA Fees $350/mo
HOA Y/N Yes
Year Built 1983
Lot Size 4.647 Acres
Property Sub-Type Townhouse
Property Description
Four bedroom, 3 bathroom Family home. 1939 Sq Ft. Oversized bedroom/walk in closet/full bath downstairs. Huge, open living/dining/kitchen; vaulted ceiling, cozy, gas brick fireplace; slider to large backyard, patio with pergola included. Lots of updates: Newer double paned windows, newer quartz countertops & backsplash. Newer flooring as well (wood look, tiles in kitchen & bathrooms). Built in breakfast bar with seating for 5 overlooks lush backyard. Huge primary bedroom upstairs with new bathroom vanity + seating/office area. Newer garage door opener & high end AC/Heater. Updated lighting: all LED. Ceiling fans in every room. MOVE IN READY!!
HOA covers outer walls, roof, maintenance of front yard as well as EQ insurance.
HOA amenities include: pool/spa/tennis & basketball courts, large Family park/playground.
Location
State CA
County Los Angeles
Area Can1 - Canyon Country 1
Zoning SCUR2
Rooms
Main Level Bedrooms 1
Interior
Interior Features Breakfast Bar, Separate/Formal Dining Room, Eat-in Kitchen, Bedroom on Main Level, Primary Suite, Walk-In Closet(s)
Heating Central
Cooling Central Air, High Efficiency
Flooring Carpet, Laminate, Tile, Wood
Fireplaces Type Gas, Gas Starter, Living Room
Fireplace Yes
Appliance Built-In Range, Dishwasher, Microwave
Laundry Washer Hookup, Electric Dryer Hookup, Gas Dryer Hookup, Laundry Room
Exterior
Parking Features Concrete, Driveway, Garage Faces Front, Garage, On Street
Garage Spaces 2.0
Garage Description 2.0
Pool Community, Gunite, Heated, In Ground, Association
Community Features Curbs, Gutter(s), Hiking, Storm Drain(s), Street Lights, Suburban, Sidewalks, Pool
Utilities Available Cable Available, Electricity Connected, Natural Gas Connected, Phone Available, Sewer Connected, Water Connected
Amenities Available Maintenance Grounds, Management, Other Courts, Other, Pool, Pets Allowed, Spa/Hot Tub, Tennis Court(s)
View Y/N Yes
View Neighborhood
Porch Concrete, Front Porch, Open, Patio
Total Parking Spaces 2
Private Pool No
Building
Lot Description 0-1 Unit/Acre, Back Yard, Cul-De-Sac, Front Yard, Sprinklers In Rear, Sprinklers In Front, Lawn, Landscaped, Sprinklers Timer, Sprinkler System, Street Level
Story 2
Entry Level Two
Foundation Slab
Sewer Public Sewer
Water Public
Architectural Style Contemporary
Level or Stories Two
New Construction No
Construction Status Turnkey
Schools
School District William S. Hart Union
Others
HOA Name Canyon Gardens
Senior Community No
Tax ID 2837023089
Security Features Carbon Monoxide Detector(s),Fire Detection System,Smoke Detector(s),Security Lights
Acceptable Financing Cash, Cash to New Loan, Conventional, Cal Vet Loan, Fannie Mae
Listing Terms Cash, Cash to New Loan, Conventional, Cal Vet Loan, Fannie Mae
Financing Conventional
Special Listing Condition Standard
Read Less
Want to know what your home might be worth? Contact us for a FREE valuation!

Our team is ready to help you sell your home for the highest possible price ASAP

Bought with Debra Briscoe Century 21 Everest





