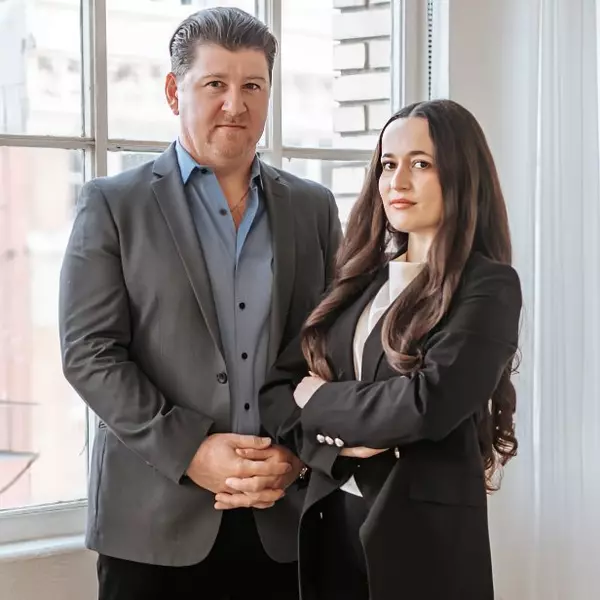$600,000
$629,000
4.6%For more information regarding the value of a property, please contact us for a free consultation.
1357 Onyx Corona, CA 92882
5 Beds
4 Baths
3,572 SqFt
Key Details
Sold Price $600,000
Property Type Single Family Home
Sub Type Single Family Residence
Listing Status Sold
Purchase Type For Sale
Square Footage 3,572 sqft
Price per Sqft $167
MLS Listing ID IG13232447
Sold Date 03/24/14
Bedrooms 5
Full Baths 3
Three Quarter Bath 1
Construction Status Turnkey
HOA Y/N No
Year Built 2004
Lot Size 10,018 Sqft
Property Sub-Type Single Family Residence
Property Description
MODEL PERFECT HOME ON PRIVATE CUL-DE-SAC W/ PANORAMIC CITY/MOUNTAIN VIEWS. UPGRADES GALORE INCLUDING BEAUTIFUL HARDWOOD FLOORS, MAPLE CABINETS W/ GLASS MULLION DOORS, GRANITE COUNTERS W/BACK PLASH, STAINLESS STEEL APPLIANCES, 20" TRAVERTINE FLOORS, CUSTOM BUILT IN CABINETS IN FAMILY ROOM. ONE BEDROOM & BATHROOM DOWNSTAIRS. DUAL STAIRCASES ONE ON EACH SIDE OF THE HOUSE. UPSTAIRS OFFERS A HUGE MASTER BEDROOM W/UPGRADED BATHROOM, LARGE WALK-IN CLOSETS WITH BUILD-INS. OPEN LARGE BONUS ROOM W/BUILD IN CABINETS. THREE ADDITIONAL BEDROOMS WITH CLOSET ORGANIZERS AND 2 FULL BATHROOMS. LARGE WONDERFULLY LANDSCAPED BACK YARD W/ COVERED PATIO AND ADDED CEMENT FOR A LARGE EXTENDED PATIO. DON'T MISS OUT ON THIS WONDERFUL HOME.**********TURNKEY TURNKE
Location
State CA
County Riverside
Area 248 - Corona
Interior
Interior Features Built-in Features, Chair Rail, Ceiling Fan(s), Cathedral Ceiling(s), Granite Counters, High Ceilings, Multiple Staircases, Open Floorplan, Recessed Lighting, Storage, Tandem, Two Story Ceilings, Bedroom on Main Level, Entrance Foyer, Loft, Primary Suite, Walk-In Closet(s)
Heating Central
Cooling Central Air
Flooring Carpet, Stone, Wood
Fireplaces Type Family Room
Fireplace Yes
Appliance Built-In Range, Convection Oven, Dishwasher
Laundry Laundry Room
Exterior
Exterior Feature Awning(s), Lighting
Garage Spaces 3.0
Garage Description 3.0
Fence Block
Pool None
Community Features Curbs
Utilities Available Sewer Connected
View Y/N Yes
View City Lights, Canyon, Hills, Mountain(s), Neighborhood
Roof Type Spanish Tile
Accessibility Safe Emergency Egress from Home, Parking
Porch Covered, Open, Patio
Attached Garage Yes
Total Parking Spaces 3
Private Pool No
Building
Lot Description Back Yard, Cul-De-Sac, Front Yard, Garden, Sprinklers In Rear, Sprinklers In Front, Lawn, Landscaped, Paved
Story 2
Entry Level Two
Water Public
Architectural Style Custom
Level or Stories Two
Construction Status Turnkey
Others
Senior Community No
Tax ID 112391002
Security Features Security System,Smoke Detector(s),Security Lights
Acceptable Financing Submit
Listing Terms Submit
Financing Conventional
Special Listing Condition Standard
Read Less
Want to know what your home might be worth? Contact us for a FREE valuation!

Our team is ready to help you sell your home for the highest possible price ASAP

Bought with Danelle Stroble • First Team Real Estate

