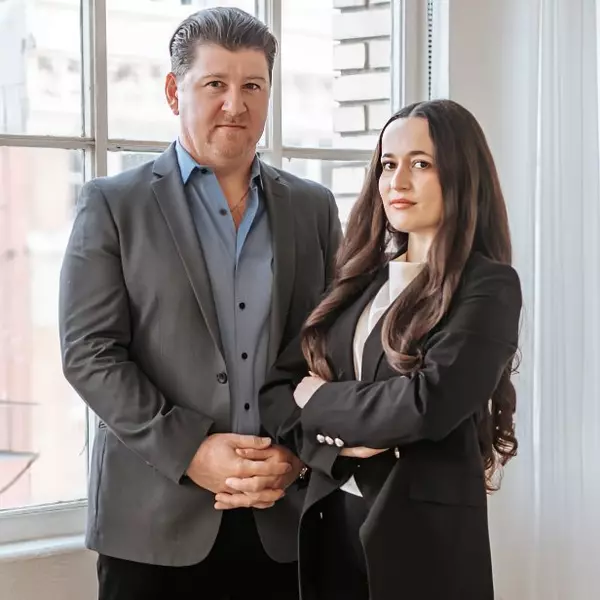$600,000
$499,000
20.2%For more information regarding the value of a property, please contact us for a free consultation.
1358 E Edgefield ST Upland, CA 91786
4 Beds
2 Baths
1,623 SqFt
Key Details
Sold Price $600,000
Property Type Single Family Home
Sub Type Single Family Residence
Listing Status Sold
Purchase Type For Sale
Square Footage 1,623 sqft
Price per Sqft $369
MLS Listing ID P0-820003448
Sold Date 09/18/20
Bedrooms 4
Full Baths 1
Three Quarter Bath 1
Construction Status Updated/Remodeled
HOA Y/N No
Year Built 1966
Lot Size 8,276 Sqft
Property Sub-Type Single Family Residence
Property Description
This 4 bedroom, 2 bathroom home in a suburban neighborhood has been maintained & upgraded. Passing through the front door into the entryway one is impressed by the laminate wood flooring, carpeting & modern paint colors. The kitchen features granite countertops, an island, a Thermador stainless steel stove & hood, a stainless steel built-in Subzero fridge & opens to the dining area w/ a slider to the covered patio. There is an opening from the dining room into the living room which showcases a brick fireplace w/ a custom mantle, another double pane slider to the backyard & more patio space. Off the hallway are 3 bedrooms which feature closet space, windows & automated window coverings. The bath at the end of the hallway services these 3 bedrooms & has been remodeled w/ tile flooring, a single sink w/ granite countertops, cabinet space & a full combo tub & shower. The primary bedroom suite w/ an attached 3 quarter bathroom showcasing a shower, granite counters, a dressing area & an L shaped closet overlooks the backyard. Additional features include a central hvac system & an attached 2 car garage. Don't miss the opportunity to become the next owner of this home while taking advantage of great interest rates & become a homeowner in this Upland neighborhood.
Location
State CA
County San Bernardino
Area 690 - Upland
Zoning RS - 7.5
Interior
Interior Features Open Floorplan
Flooring Carpet, Laminate, Wood
Fireplaces Type Family Room
Fireplace Yes
Laundry Common Area
Exterior
Garage Spaces 2.0
Garage Description 2.0
Fence Wood
Pool None
Community Features Sidewalks
View Y/N No
View None
Attached Garage Yes
Total Parking Spaces 2
Private Pool No
Building
Lot Description Back Yard, Front Yard, Paved, Sprinklers None
Faces West
Story 1
Entry Level One
Sewer Unknown
Water Public
Architectural Style Ranch, Spanish, Traditional
Level or Stories One
Construction Status Updated/Remodeled
Others
Senior Community No
Tax ID 1045413070000
Acceptable Financing Cash, Cash to New Loan, Conventional
Listing Terms Cash, Cash to New Loan, Conventional
Financing Cash
Special Listing Condition Standard
Read Less
Want to know what your home might be worth? Contact us for a FREE valuation!

Our team is ready to help you sell your home for the highest possible price ASAP

Bought with Robert Cofer • Century 21 Masters

