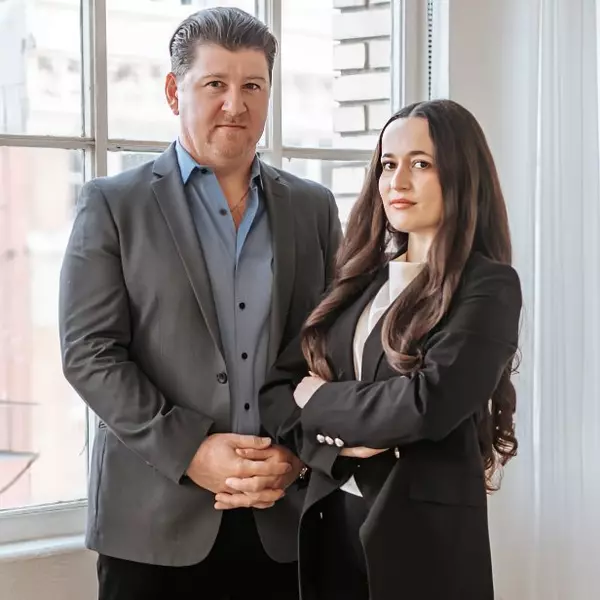$1,570,000
$1,699,000
7.6%For more information regarding the value of a property, please contact us for a free consultation.
2062 Hunter RD Chino Hills, CA 91709
5 Beds
6 Baths
6,000 SqFt
Key Details
Sold Price $1,570,000
Property Type Single Family Home
Sub Type Single Family Residence
Listing Status Sold
Purchase Type For Sale
Square Footage 6,000 sqft
Price per Sqft $261
MLS Listing ID PW15265782
Sold Date 06/10/16
Bedrooms 5
Full Baths 5
Three Quarter Bath 1
HOA Y/N No
Year Built 2007
Lot Size 0.941 Acres
Property Sub-Type Single Family Residence
Property Description
Exquisite estate living with Stunning views of the mountains, your own vineyard, custom built in 2007, 6000+sqft on a 41,000 sqft lot, W/5 en-suite bedrooms and 6 bathrooms.Double door entry Grand foyer with 2 dramatic sweeping wrought iron staircases. The highly upgraded interior boasts a chef's gourmet kitchen with a huge stainless steel island with breakfast bar, double ovens, double dishwashers, stainless steel appliances, custom cabinetry, walk-in pantry and much more. Large living room with fireplace and built ins, separate elegant dining room with cathedral ceilings, family room with fireplace overlooking the back yard. Downstairs office, downstairs bedroom, and downstairs and upstairs laundry rooms. Upstairs includes gorgeous master bedroom with two large walk in closets, fireplace, amazing bathroom with dual vanities, oversized Jacuzzi tub, oversized glass shower, romantic balcony with beautiful mountain views from all around. This spectacular home includes a bonus room of over 1,000 sqft to make your own theatre room, games room, gym or whatever you would like. The backyard is an entertainers dream. Fully enclosed custom outdoor kitchen, outdoor bar and patio coverings. Plenty of room for a pool. RV parking and room for a guest house.
Location
State CA
County San Bernardino
Area 682 - Chino Hills
Interior
Interior Features Breakfast Bar, Built-in Features, Balcony, Breakfast Area, Ceiling Fan(s), Crown Molding, Cathedral Ceiling(s), Separate/Formal Dining Room, Granite Counters, High Ceilings, Living Room Deck Attached, Multiple Staircases, Open Floorplan, Pantry, Recessed Lighting, Storage, Bedroom on Main Level, Loft, Primary Suite, Utility Room, Walk-In Pantry
Heating Central, Fireplace(s)
Cooling Central Air, Dual, Gas
Flooring Carpet, Tile, Wood
Fireplaces Type Family Room, Living Room, Primary Bedroom
Fireplace Yes
Appliance 6 Burner Stove, Built-In Range, Convection Oven, Double Oven, Dishwasher, Gas Cooktop, Disposal, Gas Oven, Microwave, Tankless Water Heater, Warming Drawer
Laundry Inside
Exterior
Parking Features Concrete, Door-Multi, Direct Access, Garage Faces Front, Garage, RV Access/Parking, One Space
Garage Spaces 3.0
Garage Description 3.0
Pool None
Community Features Stable(s)
View Y/N Yes
View Hills, Mountain(s), Valley, Vineyard, Trees/Woods
Porch Rear Porch, Concrete, Covered, Enclosed, Front Porch
Attached Garage Yes
Total Parking Spaces 10
Private Pool No
Building
Lot Description Back Yard, Front Yard, Garden, Sprinklers In Front, Lawn, Lot Over 40000 Sqft, Landscaped, Yard
Story Two
Entry Level Two
Sewer Septic Tank
Water Public
Architectural Style Custom
Level or Stories Two
Schools
School District Chino Valley Unified
Others
Senior Community No
Tax ID 1017302020000
Security Features Carbon Monoxide Detector(s),Fire Detection System,Smoke Detector(s)
Acceptable Financing Cash to Existing Loan
Listing Terms Cash to Existing Loan
Financing Conventional
Special Listing Condition Standard
Read Less
Want to know what your home might be worth? Contact us for a FREE valuation!

Our team is ready to help you sell your home for the highest possible price ASAP

Bought with LINDA CLINTON • CENTURY 21 BEACHSIDE

