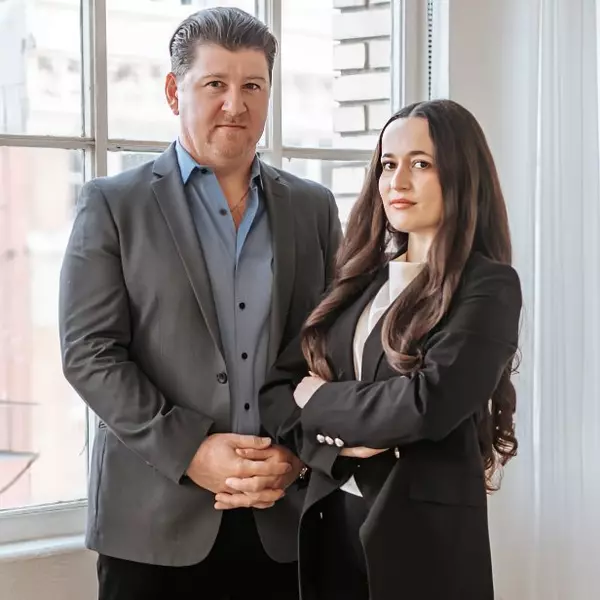$730,000
$729,000
0.1%For more information regarding the value of a property, please contact us for a free consultation.
2895 Buckhaven RD Chino Hills, CA 91709
4 Beds
3 Baths
2,300 SqFt
Key Details
Sold Price $730,000
Property Type Single Family Home
Sub Type Single Family Residence
Listing Status Sold
Purchase Type For Sale
Square Footage 2,300 sqft
Price per Sqft $317
MLS Listing ID TR15235085
Sold Date 02/29/16
Bedrooms 4
Full Baths 3
HOA Y/N No
Year Built 1991
Lot Size 5,314 Sqft
Property Sub-Type Single Family Residence
Property Description
Beautiful North Chino Hills 4 bdrm 3 full bath with 1 bdrm and bath down. upgraded with new wood flooring and berber carpet throughout,
custom window coverings throughout. Spacious formal living and dining rooms with vaulted celings. Recently remodeled gourmet kitchen with top of the line stainless steel commerical grade JennAir appliances including 6 burner range with griddle plus double oven, built-in refrig, built-in microwave/covection oven all included. Quality Wellbourn custom cabinets all made in the (USA) extra large island all with custom granite countertops. Large family room with real wood burning or gas log fireplace for those cold winter days and nights. All remodeled baths with subway tile and free standing vanities. Elegant spiral staircase leads to 3 additional spacious bdrms one with private balcony and 2 closets 1 walk-in. Large Master Suite with Private remodeled bath including oval tub and seperate shower with custom subway tile. His and Hers vanities with searphina marblestone countertops plus large view deck with views of hills, canyons, city lights & sunrises. 3 full car garage, indoor laundry room with built-ins. Beautiful backyard with sparkling pool and spa with pebble stone bottom with waterfall. Possible RV parking .
Location
State CA
County San Bernardino
Area 682 - Chino Hills
Interior
Interior Features Bedroom on Main Level, Dressing Area, Entrance Foyer, Primary Suite, Utility Room, Walk-In Closet(s)
Cooling Central Air, Electric
Fireplaces Type Family Room, Gas, Gas Starter
Fireplace Yes
Exterior
Garage Spaces 3.0
Garage Description 3.0
Pool Filtered, Heated, In Ground, Pebble, Private, Waterfall
Community Features Curbs, Foothills, Storm Drain(s), Street Lights, Sidewalks
Utilities Available Sewer Available, Sewer Connected
View Y/N Yes
View City Lights, Canyon, Hills, Mountain(s), Panoramic, Pool
Attached Garage Yes
Total Parking Spaces 3
Private Pool Yes
Building
Lot Description Back Yard, Sprinklers In Front, Lawn, Level, Near Public Transit, Paved, Street Level, Yard
Story Two
Entry Level Two
Sewer Sewer Tap Paid
Water Public
Level or Stories Two
Others
Senior Community No
Tax ID 1032192280000
Acceptable Financing Cash, Cash to New Loan, Conventional, Fannie Mae, Freddie Mac
Listing Terms Cash, Cash to New Loan, Conventional, Fannie Mae, Freddie Mac
Financing Cash to New Loan
Special Listing Condition Standard
Read Less
Want to know what your home might be worth? Contact us for a FREE valuation!

Our team is ready to help you sell your home for the highest possible price ASAP

Bought with DONALD MOWERY • RE/MAX NEW HORIZONS

