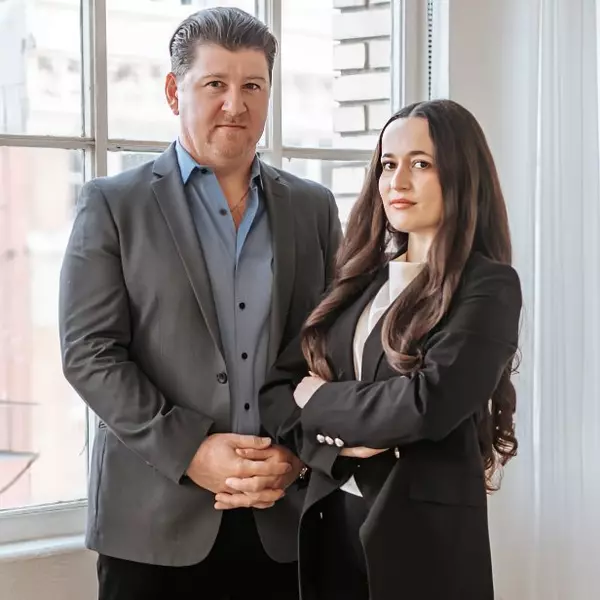$755,000
$777,500
2.9%For more information regarding the value of a property, please contact us for a free consultation.
2422 Sweet Water CT #PLAN3 Chino Hills, CA 91709
5 Beds
3 Baths
2,702 SqFt
Key Details
Sold Price $755,000
Property Type Single Family Home
Sub Type Single Family Residence
Listing Status Sold
Purchase Type For Sale
Square Footage 2,702 sqft
Price per Sqft $279
MLS Listing ID TR15238831
Sold Date 04/01/16
Bedrooms 5
Full Baths 3
Construction Status Turnkey
HOA Y/N No
Year Built 1989
Lot Size 6,316 Sqft
Property Sub-Type Single Family Residence
Property Description
Move-In condition. Newly remodeled immaculate cul-de-sac home located in Country Springs Elementary School District, this home boasts great curb appeal. crown molding in all rooms, porcelain tile floors and lots of recessed lighting. The formal living room provides plenty of space for entertaining with beautiful fireplace and decorative mantle. The remodeled kitchen features sea foam granite counter tops, breakfast bar & plenty of cabinet space with walk-in pantry and opens to a large family room with custom built entertainment niche. The first floor also features a bedroom, full bath, and inside laundry. The second floor features include a spacious master suite & bath with dual sink, new cabinet and quartz vanity top, a large soaking tub, separate frameless-glass-door shower. The second floor also features 3 additional bedrooms, full bath and large bonus loft with built-in cabinetry. New paint in the garage floor.The backyard has beautiful landscaping and artificial turf. No Association Fees! All Information deemed reliable, however, buyer and agent must verify details including permit and square footage.
Location
State CA
County San Bernardino
Area 682 - Chino Hills
Interior
Interior Features Breakfast Area, Crown Molding, Separate/Formal Dining Room, Granite Counters, High Ceilings, Open Floorplan, Pantry, Recessed Lighting, Jack and Jill Bath, Walk-In Pantry, Walk-In Closet(s)
Heating Central
Cooling Central Air, Electric
Flooring Carpet
Fireplaces Type Gas
Fireplace Yes
Appliance Double Oven, Dishwasher, Gas Range
Laundry Inside
Exterior
Parking Features Concrete, Door-Multi, Driveway, Garage Faces Front, Garage, Garage Door Opener
Garage Spaces 3.0
Garage Description 3.0
Pool None
Community Features Curbs, Street Lights
Utilities Available Sewer Available
View Y/N No
View None
Attached Garage Yes
Total Parking Spaces 6
Private Pool No
Building
Lot Description Back Yard, Cul-De-Sac, Front Yard, Sprinklers Timer, Sprinkler System
Story Two
Entry Level Two
Foundation Slab
Water Public
Level or Stories Two
Construction Status Turnkey
Others
Senior Community No
Tax ID 1032103300000
Security Features Smoke Detector(s)
Acceptable Financing Cash, Cash to New Loan, Conventional
Listing Terms Cash, Cash to New Loan, Conventional
Financing Conventional
Special Listing Condition Standard
Read Less
Want to know what your home might be worth? Contact us for a FREE valuation!

Our team is ready to help you sell your home for the highest possible price ASAP

Bought with General NONMEMBER • CRMLS

