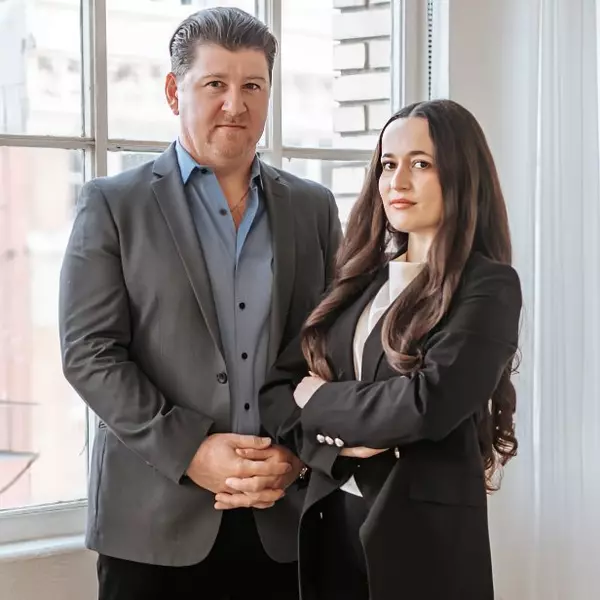$184,000
$190,000
3.2%For more information regarding the value of a property, please contact us for a free consultation.
13772 Brynwood ST Victorville, CA 92392
3 Beds
2 Baths
1,492 SqFt
Key Details
Sold Price $184,000
Property Type Single Family Home
Sub Type Single Family Residence
Listing Status Sold
Purchase Type For Sale
Square Footage 1,492 sqft
Price per Sqft $123
MLS Listing ID CV16088893
Sold Date 07/15/16
Bedrooms 3
Full Baths 2
HOA Y/N No
Year Built 2006
Property Sub-Type Single Family Residence
Property Description
Why pay rent when you can own this beautiful home located in the Snowline School District. Commuter Friendly and close to all the shopping & restaurants. This 3 bedroom, 2 bath home has an open floor plan with high ceilings and nice fireplace in the Living Room. Beautiful dark wood laminate flooring in Living Room, Dining Room and hallways. Kitchen has breakfast bar plus kitchen nook area with a sliding glass door to back yard. In-door laundry room. Storage cabinet in hallway. Master Bedroom has walk-in closet plus second closet and sliding glass door to back yard. Master Bath has double sinks. Blinds on all windows & sliding glass doors. Alarm system. 2-car attached finished garage with opener. Tile roof. Front & rear landscaped with auto sprinklers. Covered back patio and extra concrete plus sidewalk to side garage door. Dog run on side of home. Playground area. Fully fenced. Nice Neighborhood with sidewalks. Don't miss out and call for your appt. today before it's gone!
Location
State CA
County San Bernardino
Area Vic - Victorville
Zoning R-1
Interior
Interior Features Breakfast Bar, Built-in Features, Breakfast Area, Separate/Formal Dining Room, High Ceilings, Open Floorplan, Pantry, Tile Counters, Walk-In Closet(s)
Heating Forced Air, Natural Gas
Cooling Central Air
Flooring Carpet, Vinyl, Wood
Fireplaces Type Living Room
Fireplace Yes
Appliance Dishwasher, Disposal, Gas Range, Gas Water Heater, Range Hood, Water To Refrigerator
Laundry Washer Hookup, Gas Dryer Hookup, Inside, Laundry Room
Exterior
Parking Features Concrete, Door-Multi, Direct Access, Driveway, Garage Faces Front, Garage, Garage Door Opener
Garage Spaces 2.0
Garage Description 2.0
Fence Wood
Pool None
Community Features Curbs, Gutter(s), Street Lights, Sidewalks, Park
Utilities Available Cable Available, Natural Gas Available, Phone Connected, Sewer Connected, Underground Utilities, Water Connected
View Y/N Yes
View Mountain(s)
Roof Type Tile
Accessibility Safe Emergency Egress from Home
Porch Concrete, Covered
Attached Garage Yes
Total Parking Spaces 2
Private Pool No
Building
Lot Description Back Yard, Front Yard, Sprinklers In Rear, Sprinklers In Front, Lawn, Landscaped, Level, Near Park, Paved, Sprinklers Timer, Sprinkler System, Street Level, Yard
Faces East
Story 1
Entry Level One
Foundation Slab
Water Public
Architectural Style Modern
Level or Stories One
Schools
School District See Remarks
Others
Senior Community No
Tax ID 3103794190000
Security Features Security System,Carbon Monoxide Detector(s),Smoke Detector(s)
Acceptable Financing Cash, Cash to New Loan, Conventional, FHA, Submit, VA Loan
Listing Terms Cash, Cash to New Loan, Conventional, FHA, Submit, VA Loan
Financing FHA
Special Listing Condition Standard
Read Less
Want to know what your home might be worth? Contact us for a FREE valuation!

Our team is ready to help you sell your home for the highest possible price ASAP

Bought with EDGARDO ESPIRITU • GUARDIAN REALTY

