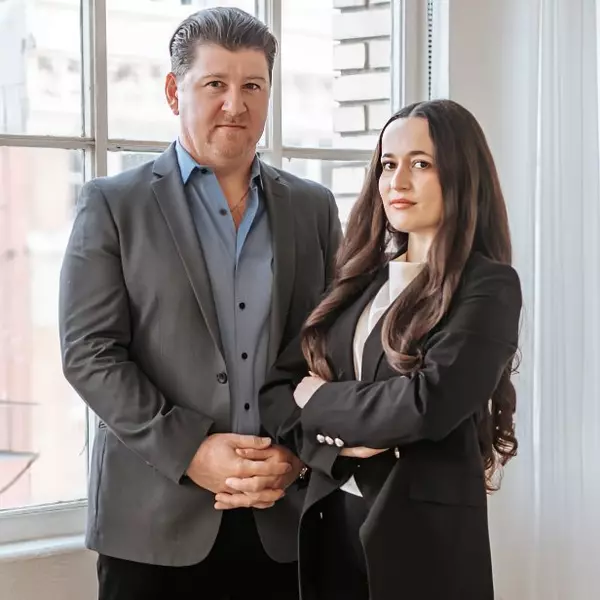$322,000
$329,900
2.4%For more information regarding the value of a property, please contact us for a free consultation.
39446 Chantilly LN Palmdale, CA 93551
5 Beds
3 Baths
2,661 SqFt
Key Details
Sold Price $322,000
Property Type Single Family Home
Sub Type Single Family Residence
Listing Status Sold
Purchase Type For Sale
Square Footage 2,661 sqft
Price per Sqft $121
MLS Listing ID SR14211472
Sold Date 11/21/14
Bedrooms 5
Full Baths 2
Three Quarter Bath 1
Construction Status Additions/Alterations,Building Permit,Turnkey
HOA Y/N No
Year Built 1988
Lot Size 6,795 Sqft
Property Sub-Type Single Family Residence
Property Description
Beautiful Rancho Vista 5 bedroom Pool and Spa home with true backyard paradise! In the heart of Rancho Vista lies this thoroughly upgraded 5 bedroom, 2 3/4 bath home. Features include extra large bedrooms and family room due to permitted, professional addition, Breakfast nook with poolside view, three car garage, oversize downstairs bedroom and 3/4 bath, Upgraded wood baseboard & window trim, window treatments throughout, Newly Painted, built in 5 speaker professional surround sound, pellet stove in family room, newer pool equipment including heater, pump and filter, custom removable child safety pool fence, ceiling fans in all bedrooms, new faucets and refinished cabinets in all bathrooms. Custom kitchen with Birch cabinets, full slide drawers, and pool side view breakfast nook. Extra-large bedrooms due to permitted addition. Built in closet organizers in all bedrooms, Large custom linen cabinet, Solar screens on key windows Manicured front and back yards.
--------------------------------------------------------------------------------
Location
State CA
County Los Angeles
Area Plm - Palmdale
Interior
Interior Features Breakfast Area, Ceiling Fan(s), Cathedral Ceiling(s), Separate/Formal Dining Room, High Ceilings, Open Floorplan, Recessed Lighting, Wired for Sound, Bedroom on Main Level, Entrance Foyer, Primary Suite, Walk-In Closet(s)
Heating Central
Cooling Central Air
Flooring Carpet, Tile
Fireplaces Type Family Room, Pellet Stove
Fireplace Yes
Appliance Dishwasher, Gas Range, Water To Refrigerator
Laundry Gas Dryer Hookup, Inside, Laundry Room
Exterior
Garage Spaces 3.0
Garage Description 3.0
Pool Gunite, Heated, In Ground, Private
Community Features Curbs, Park
Utilities Available Sewer Available
View Y/N Yes
View Pool
Accessibility Safe Emergency Egress from Home
Porch Concrete, Covered
Attached Garage Yes
Total Parking Spaces 3
Private Pool Yes
Building
Lot Description Back Yard, Front Yard, Sprinklers In Rear, Sprinklers In Front, Lawn, Near Park, Rectangular Lot, Sprinklers Timer, Sprinkler System, Yard
Faces West
Story 2
Entry Level Two
Foundation Slab
Water Public
Architectural Style Traditional
Level or Stories Two
Construction Status Additions/Alterations,Building Permit,Turnkey
Others
Senior Community No
Tax ID 3003062021
Acceptable Financing Cash, Cash to New Loan, Conventional, VA Loan
Listing Terms Cash, Cash to New Loan, Conventional, VA Loan
Financing FHA
Special Listing Condition Standard
Read Less
Want to know what your home might be worth? Contact us for a FREE valuation!

Our team is ready to help you sell your home for the highest possible price ASAP

Bought with Michael Fava • Pinnacle Estate Properties, I

