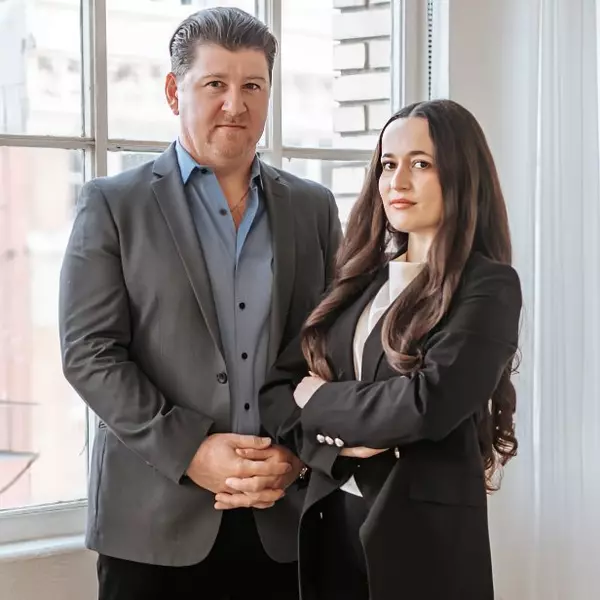$575,000
$579,900
0.8%For more information regarding the value of a property, please contact us for a free consultation.
40942 Oakgrove CT Palmdale, CA 93551
5 Beds
4 Baths
5,456 SqFt
Key Details
Sold Price $575,000
Property Type Single Family Home
Sub Type Single Family Residence
Listing Status Sold
Purchase Type For Sale
Square Footage 5,456 sqft
Price per Sqft $105
Subdivision Renaissance Estates
MLS Listing ID SR14136705
Sold Date 11/06/14
Bedrooms 5
Full Baths 3
Three Quarter Bath 1
Condo Fees $87
Construction Status Updated/Remodeled,Termite Clearance,Turnkey
HOA Fees $87/mo
HOA Y/N Yes
Year Built 2004
Lot Size 0.367 Acres
Property Sub-Type Single Family Residence
Property Description
Massive Entertainer's Showplace with Sparkling Pool & Spa!!! Beautiful Valley Views. This Grand Home, located in Gated Renaissance Estates, is a rare find offering over 5,450 sq/ft of living space. Beautiful wide plank distressed hardwood flooring, tumbled edge tile, granite countertops, large crown & base mouldings are throughout the home. Freshly painted interior. The versatile floor plan offers 5 bedrooms, 3.75 baths, formal living & dining room, piano room, 2 huge lofts, an office, + another huge bonus room that could be a great man cave or a home theatre room. The chefs kitchen is great for gatherings and is open to the large family room w/rock fireplace. The owner suite is very large and offers a sitting room w/fireplace, 2 very large walk-in closets, a luxurious bath w/dual vanities, makeup table, separate soaking tub & shower. Custom Covered Carport w/custom power gate. Too many great features to list. Won't Last @ this price!!! Call for an appointment to see this home today!!!
Location
State CA
County Los Angeles
Area Plm - Palmdale
Rooms
Other Rooms Storage
Interior
Interior Features Breakfast Bar, Block Walls, Crown Molding, Separate/Formal Dining Room, Eat-in Kitchen, Granite Counters, Recessed Lighting, Loft, Primary Suite, Utility Room, Walk-In Closet(s)
Heating Central, Natural Gas
Cooling Central Air, Dual
Flooring See Remarks, Tile, Wood
Fireplaces Type Family Room, Primary Bedroom
Fireplace Yes
Appliance Convection Oven, Dishwasher, Disposal, Gas Range, Gas Water Heater, Microwave, Range Hood
Laundry Gas Dryer Hookup, Laundry Room
Exterior
Exterior Feature Lighting
Parking Features Attached Carport, Concrete, Carport, Direct Access, Driveway, Garage Faces Front, Garage, Garage Door Opener, Gated, See Remarks
Garage Spaces 2.0
Carport Spaces 1
Garage Description 2.0
Fence Block
Pool Gunite, Gas Heat, In Ground, Permits, Private
Community Features Suburban, Gated
Utilities Available Cable Available, Natural Gas Available, Phone Connected, Sewer Connected, Water Connected
View Y/N Yes
View City Lights, Valley
Roof Type Tile
Accessibility Other
Porch Concrete, Covered
Attached Garage Yes
Total Parking Spaces 3
Private Pool Yes
Building
Lot Description Back Yard, Cul-De-Sac, Front Yard, Sprinklers In Rear, Sprinklers In Front, Lawn, Level, Sprinkler System, Street Level
Faces West
Story 2
Entry Level Two
Foundation Slab
Water Public
Architectural Style Traditional
Level or Stories Two
Additional Building Storage
Construction Status Updated/Remodeled,Termite Clearance,Turnkey
Others
HOA Name Bartlein & Company
Senior Community No
Tax ID 3001096024
Security Features Security System,Carbon Monoxide Detector(s),Gated Community,Smoke Detector(s)
Acceptable Financing Cash, Conventional, FHA, Submit, VA Loan
Listing Terms Cash, Conventional, FHA, Submit, VA Loan
Financing Cash
Special Listing Condition Standard
Read Less
Want to know what your home might be worth? Contact us for a FREE valuation!

Our team is ready to help you sell your home for the highest possible price ASAP

Bought with Manuel Morales • JohnHart Corp.

