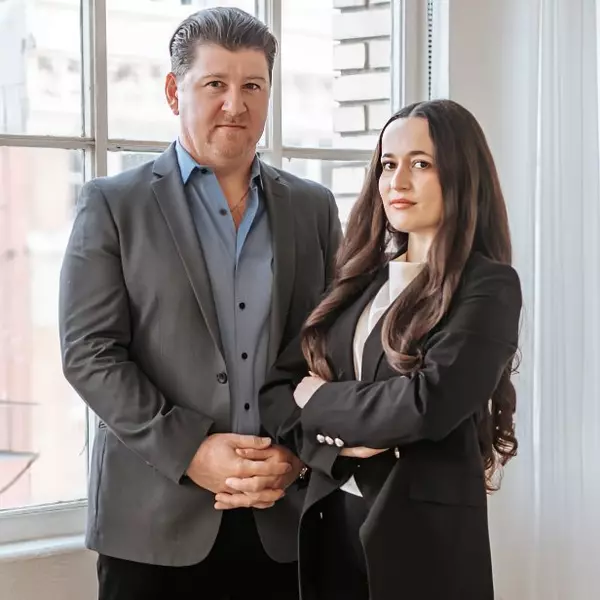$364,000
$364,000
For more information regarding the value of a property, please contact us for a free consultation.
640 Royce LN Chico, CA 95973
5 Beds
4 Baths
2,692 SqFt
Key Details
Sold Price $364,000
Property Type Single Family Home
Sub Type Single Family Residence
Listing Status Sold
Purchase Type For Sale
Square Footage 2,692 sqft
Price per Sqft $135
MLS Listing ID CH14164139
Sold Date 09/16/14
Bedrooms 5
Full Baths 3
HOA Y/N No
Year Built 1974
Lot Size 0.480 Acres
Property Sub-Type Single Family Residence
Property Description
"Large estate style home with infinite potential! This 2692 square foot, 5 bedroom, 3.5 bath home is nestled in a quiet and highly desirable cul de sac in Chico. Look past the outdated shag carpet and retro light fixtures! This home is the perfect subject for a remodel and renovation into the luxury home of dreams! Wraparound driveway leads to a one-of-a-kind handcrafted wood and welded front door, designed by a local artist that needs to be seen to be appreciated! A large formal family room with fireplace that looks out on a backyard with in-ground pool, mature pomegranate, citrus, and nectarine trees, and gazebo. Enclosed porch/pool room with gorgeous brick-stacked wood burning pizza oven and ample counter space is perfect for large parties and entertaining. A formal dining room, kitchen, fully equipped laundry-room, two bedrooms, 1.5 bath and two-car garage await downstairs. Upstairs, the master bedroom, two guest rooms, and 2 bath. New roof installed two years ago. Home built in 1974 with lot size of 0.48 acres. Must see to truly appreciate this home's potential! "
Location
State CA
County Butte
Area 699 - Not Defined
Interior
Interior Features Breakfast Bar, Separate/Formal Dining Room, Walk-In Closet(s)
Heating Natural Gas
Cooling Central Air, Gas, Whole House Fan
Flooring Carpet, Vinyl
Fireplaces Type Family Room, Wood Burning, Recreation Room
Fireplace Yes
Appliance Dishwasher, Electric Oven, Electric Range, Disposal
Laundry Inside
Exterior
Exterior Feature Rain Gutters
Parking Features Circular Driveway, Concrete, Door-Multi, Driveway, Garage
Garage Spaces 2.0
Garage Description 2.0
Pool Gunite, In Ground
Community Features Suburban
View Y/N Yes
View Neighborhood
Roof Type Composition
Accessibility Accessible Hallway(s)
Porch Concrete, Porch
Total Parking Spaces 2
Private Pool Yes
Building
Lot Description Cul-De-Sac
Story 2
Entry Level Two
Sewer Septic Tank
Water Well
Level or Stories Two
Others
Senior Community No
Tax ID 042450014000
Security Features Carbon Monoxide Detector(s)
Acceptable Financing Cash, Conventional, VA Loan
Listing Terms Cash, Conventional, VA Loan
Financing Conventional
Special Listing Condition Standard
Read Less
Want to know what your home might be worth? Contact us for a FREE valuation!

Our team is ready to help you sell your home for the highest possible price ASAP

Bought with Anthony Griego • The Hightower Real Estate Grou

