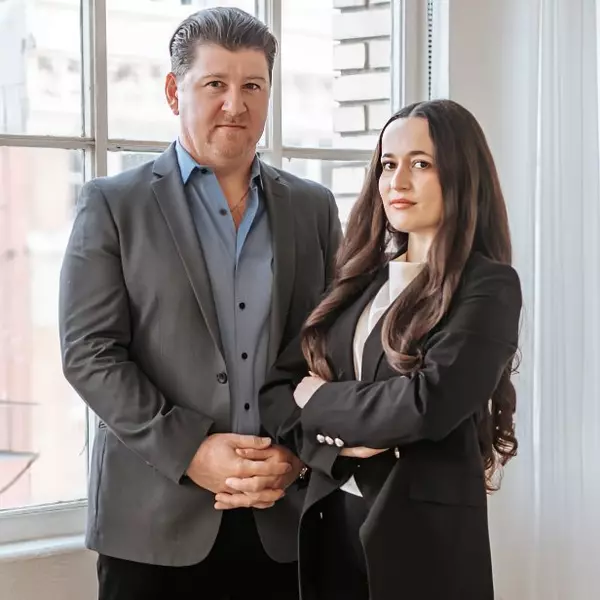$171,000
$170,000
0.6%For more information regarding the value of a property, please contact us for a free consultation.
25821 Plum Hollow DR Menifee, CA 92586
3 Beds
2 Baths
1,308 SqFt
Key Details
Sold Price $171,000
Property Type Single Family Home
Sub Type Single Family Residence
Listing Status Sold
Purchase Type For Sale
Square Footage 1,308 sqft
Price per Sqft $130
MLS Listing ID PW14145930
Sold Date 08/13/14
Bedrooms 3
Full Baths 1
Three Quarter Bath 1
Condo Fees $293
HOA Fees $24/ann
HOA Y/N Yes
Year Built 1964
Lot Size 6,969 Sqft
Property Sub-Type Single Family Residence
Property Description
Fantastic 3 bedroom 2 bath home in 55+ community. Home has updated dual pane windows, beautiful wood laminate floors, and ceiling fans through out! Super cute kitchen with garden window. A separate laundry room with door to rear yard. Newer central air, spacious front room, large dining area, and attached garage with direct access. Generous side yards for storage and room for RV or boat on west side. Large rear yard is completely fenced and gated for privacy and pets, with large custom wood storage shed and roomy covered patio great for entertaining. Separate work shop and storage behind attached garage measures approximately 10 X 7 and has lights, electrical and shelving. Come live in this beautiful community offering 2 pools, spa, lawn bowling, shuffle board, table tennis, horseshoes, wood shop, recreation room and much more! A short walk to golf course. Resort living year round! This is a must see!
Location
State CA
County Riverside
Area Srcar - Southwest Riverside County
Rooms
Other Rooms Shed(s), Workshop
Interior
Interior Features Ceiling Fan(s), Separate/Formal Dining Room, All Bedrooms Down, Bedroom on Main Level, Main Level Primary
Heating Central
Cooling Central Air
Flooring Laminate
Fireplaces Type None
Fireplace No
Appliance Built-In Range, Dishwasher, Electric Oven
Laundry Laundry Room
Exterior
Exterior Feature Awning(s), Rain Gutters
Parking Features RV Potential, RV Access/Parking
Garage Spaces 1.0
Garage Description 1.0
Fence Block, Wood
Pool Association
Community Features Sidewalks
Utilities Available Sewer Connected
Amenities Available Billiard Room, Clubhouse, Dues Paid Quarterly, Fitness Center, Paddle Tennis, Pool, Recreation Room, Spa/Hot Tub
View Y/N No
View None
Roof Type Composition
Porch Concrete, Covered
Attached Garage Yes
Total Parking Spaces 1
Private Pool Yes
Building
Lot Description Front Yard, Landscaped
Story One
Entry Level One
Water Public
Architectural Style Contemporary
Level or Stories One
Additional Building Shed(s), Workshop
Others
HOA Name Sun City Civic Association
Senior Community Yes
Tax ID 339102007
Acceptable Financing Cash, Cash to New Loan, Cal Vet Loan, FHA, VA Loan
Listing Terms Cash, Cash to New Loan, Cal Vet Loan, FHA, VA Loan
Financing Cash
Special Listing Condition Standard
Read Less
Want to know what your home might be worth? Contact us for a FREE valuation!

Our team is ready to help you sell your home for the highest possible price ASAP

Bought with Jorge Inzunza • Century 21 Preferred

