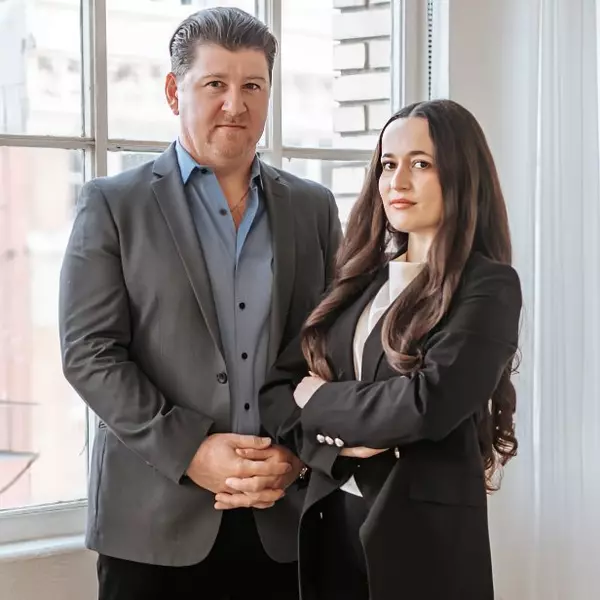$305,000
$309,999
1.6%For more information regarding the value of a property, please contact us for a free consultation.
39321 Dijon LN Palmdale, CA 93551
4 Beds
3 Baths
2,408 SqFt
Key Details
Sold Price $305,000
Property Type Single Family Home
Sub Type Single Family Residence
Listing Status Sold
Purchase Type For Sale
Square Footage 2,408 sqft
Price per Sqft $126
MLS Listing ID SR14137625
Sold Date 09/12/14
Bedrooms 4
Full Baths 2
Half Baths 1
HOA Y/N No
Year Built 2003
Lot Size 7,013 Sqft
Property Sub-Type Single Family Residence
Property Description
Lovely west Palmdale home in beautiful condition. Palms along front walkway create a dramatic entry. Formal living and dining rooms with fireplace and high end sculpted carpet--great for entertaining. Spacious family room with cozy fireplace is adjacent to kitchen, perfect for family living. Kitchen is great for the serious cook with lots of cabinet and counter space plus a center island and walkin pantry. Contemporary tile flooring in family room, kitchen, baths and laundry. Spacious master with walkin closet. Master bath with separate tub and shower. Loft with wood floor is a perfect office space. Back yard is beautifully done with patio, walkways, planters, arbor and more. You won't want to miss this special home!
Location
State CA
County Los Angeles
Area Plm - Palmdale
Interior
Interior Features Breakfast Area, Ceiling Fan(s), Separate/Formal Dining Room, Tile Counters, All Bedrooms Up, Loft, Walk-In Pantry, Walk-In Closet(s)
Heating Central
Cooling Central Air
Flooring Carpet, Tile, Wood
Fireplaces Type Dining Room, Family Room, Living Room
Fireplace Yes
Appliance Dishwasher, Disposal, Gas Oven, Gas Range, Microwave
Laundry Laundry Room
Exterior
Parking Features Direct Access, Garage
Garage Spaces 3.0
Garage Description 3.0
Fence Block
Pool None
Community Features Curbs, Gutter(s), Street Lights, Suburban, Sidewalks
Utilities Available Natural Gas Available, Phone Connected, Sewer Connected, Water Connected
View Y/N No
View None
Roof Type Tile
Porch Concrete
Attached Garage Yes
Total Parking Spaces 3
Private Pool No
Building
Lot Description Back Yard, Front Yard, Sprinklers In Rear, Sprinklers In Front, Lawn, Landscaped, Paved, Rectangular Lot
Story Two
Entry Level Two
Foundation Slab
Water Public
Architectural Style Contemporary
Level or Stories Two
Others
Senior Community No
Tax ID 3003086082
Acceptable Financing Cash, Conventional, FHA, VA Loan
Listing Terms Cash, Conventional, FHA, VA Loan
Financing FHA
Special Listing Condition Standard
Read Less
Want to know what your home might be worth? Contact us for a FREE valuation!

Our team is ready to help you sell your home for the highest possible price ASAP

Bought with Wendy Quijano • Trinity Real Estate Services

