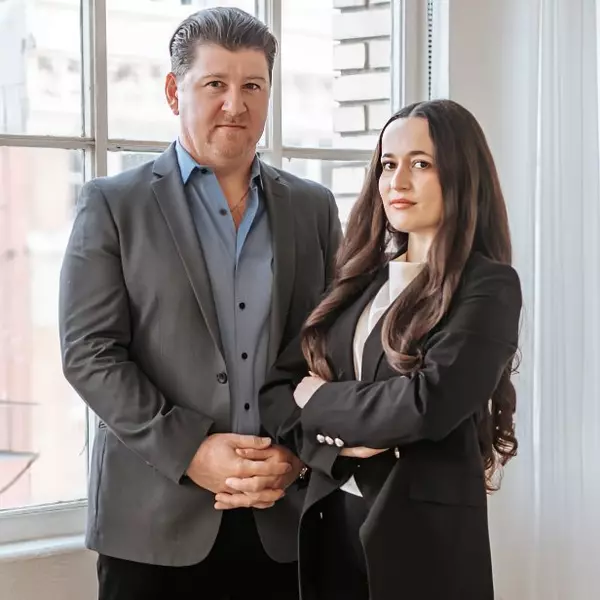$51,000
$55,000
7.3%For more information regarding the value of a property, please contact us for a free consultation.
27250 Murrieta RD #127 Menifee, CA 92586
2 Beds
2 Baths
1,440 SqFt
Key Details
Sold Price $51,000
Property Type Manufactured Home
Listing Status Sold
Purchase Type For Sale
Square Footage 1,440 sqft
Price per Sqft $35
MLS Listing ID SW14114540
Sold Date 08/11/14
Bedrooms 2
Full Baths 2
Condo Fees $623
Construction Status Turnkey
HOA Fees $623/mo
HOA Y/N Yes
Land Lease Amount 623.0
Year Built 1991
Lot Size 56.680 Acres
Property Description
Located in the 55+ senior community of Sun Meadows. This home is turnkey with an open floorplan and cathedral ceilings. Enter the home into the living room/formal dining room combo. The kitchen has new Corian countertops, garbage disposal and is open to the family room. The family room has a wood burning fireplace and a built-in computer niche with a sliding glass door to the 1st of the 2 covered patios. The master bedroom boasts a walk-in closet and sliding glass door to the 2nd covered patio. The master bathroom has a separate tub and shower. The back/side yard faces East with panoramic views including Mt. San Jacinto and Mt. Palmoar. Amenities include: a pool, spa, sauna, billiards, tennis, putting green, card room and clubhouse that houses up to 170 guests, RV parking is available.
Location
State CA
County Riverside
Area Srcar - Southwest Riverside County
Building/Complex Name Sun Meadows
Interior
Interior Features Ceiling Fan(s), Cathedral Ceiling(s), Open Floorplan, Storage, Solid Surface Counters, Primary Suite, Walk-In Closet(s)
Heating Forced Air, Natural Gas
Cooling Central Air, Electric
Flooring Carpet, Vinyl, Wood
Fireplace No
Appliance Dishwasher, Electric Oven, Disposal, Water To Refrigerator
Laundry Electric Dryer Hookup, Gas Dryer Hookup, In Garage
Exterior
Exterior Feature Awning(s)
Parking Features Door-Single, Garage Faces Front, Garage, Garage Door Opener, RV Access/Parking
Garage Spaces 4.0
Garage Description 4.0
Fence Wood
Pool Community, In Ground, Association
Community Features Suburban, Gated, Pool
Utilities Available Natural Gas Available, Sewer Connected, Underground Utilities
Amenities Available Billiard Room, Game Room, Meeting Room, Meeting/Banquet/Party Room, Pool, Pet Restrictions, Pets Allowed, Recreation Room, Sauna, Spa/Hot Tub, Tennis Court(s)
View Y/N Yes
View Mountain(s), Panoramic
Roof Type Composition
Accessibility None
Porch Concrete, Covered
Attached Garage Yes
Total Parking Spaces 2
Private Pool Yes
Building
Lot Description Back Yard, Corner Lot, Landscaped, Paved, Sprinklers Timer, Sprinkler System
Faces North
Foundation Pier Jacks
Water Public
Construction Status Turnkey
Others
Pets Allowed Call
Senior Community Yes
Tax ID 009713171
Security Features Security Gate,Gated Community,Key Card Entry
Acceptable Financing Cash
Listing Terms Cash
Financing Conventional
Special Listing Condition Standard
Pets Allowed Call
Read Less
Want to know what your home might be worth? Contact us for a FREE valuation!

Our team is ready to help you sell your home for the highest possible price ASAP

Bought with Vicki Beaman • Tarbell Realtors-Lake Elsinor

