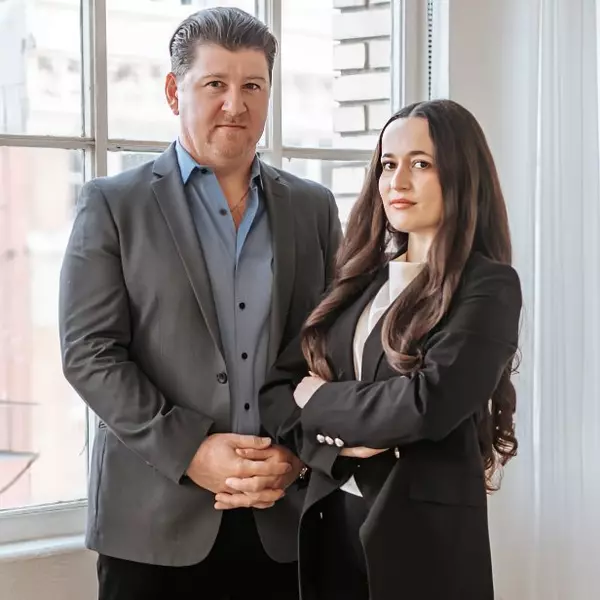$345,000
$354,900
2.8%For more information regarding the value of a property, please contact us for a free consultation.
26746 Cactus Creek WAY Menifee, CA 92586
5 Beds
3 Baths
3,334 SqFt
Key Details
Sold Price $345,000
Property Type Single Family Home
Sub Type Single Family Residence
Listing Status Sold
Purchase Type For Sale
Square Footage 3,334 sqft
Price per Sqft $103
MLS Listing ID SW14121938
Sold Date 07/29/14
Bedrooms 5
Full Baths 3
Condo Fees $22
HOA Fees $22/mo
HOA Y/N Yes
Year Built 2006
Lot Size 7,405 Sqft
Property Sub-Type Single Family Residence
Property Description
$$L@@K$$ ALL NEW INSIDE! 5 bedroom, 3 bath, 3,334 sf, 2 story home. Plenty of room to grow. Features include: front porch / formal front living room / separate formal dining room / downstairs bedroom and full bath / huge family room with fire place that stretches the full length across the back adjoined by a spacious granite counter top huge island kitchen with upgraded stove & double ovens / separate laundry room off kitchen with it's own entrance to the back yard / 20' tile flooring in front entry, family room and Kitchen / plantation shuttles and blinds throughout / 3 car tandem garage / room for RV parking along side of home / huge upstairs bonus room great for entertaining / ceiling fans in every room / master suite with oversize garden tub with walk-in "then walk around" closet! / easy freeway access / close to Menifee's newest town shopping and entertainment center with several new restaurants. Approved for NO Money Down, 100% USDA financing. HURRY!
Location
State CA
County Riverside
Area Srcar - Southwest Riverside County
Interior
Interior Features Ceiling Fan(s), Separate/Formal Dining Room, Eat-in Kitchen, Granite Counters, Pantry, Bedroom on Main Level
Cooling Central Air
Flooring Carpet, Tile
Fireplaces Type Family Room
Fireplace Yes
Appliance Double Oven
Laundry Laundry Room
Exterior
Garage Spaces 3.0
Garage Description 3.0
Fence Excellent Condition
Pool None
Community Features Street Lights, Sidewalks
Utilities Available Sewer Connected
View Y/N Yes
View Neighborhood
Porch Concrete
Total Parking Spaces 3
Private Pool No
Building
Faces South
Story Two
Entry Level Two
Water Public
Level or Stories Two
Others
Senior Community No
Tax ID 338351011
Security Features 24 Hour Security
Acceptable Financing Cash, Cash to New Loan
Listing Terms Cash, Cash to New Loan
Financing FHA
Special Listing Condition Standard
Read Less
Want to know what your home might be worth? Contact us for a FREE valuation!

Our team is ready to help you sell your home for the highest possible price ASAP

Bought with Shannon Bender • Century 21 Award-Tem Redhawk

