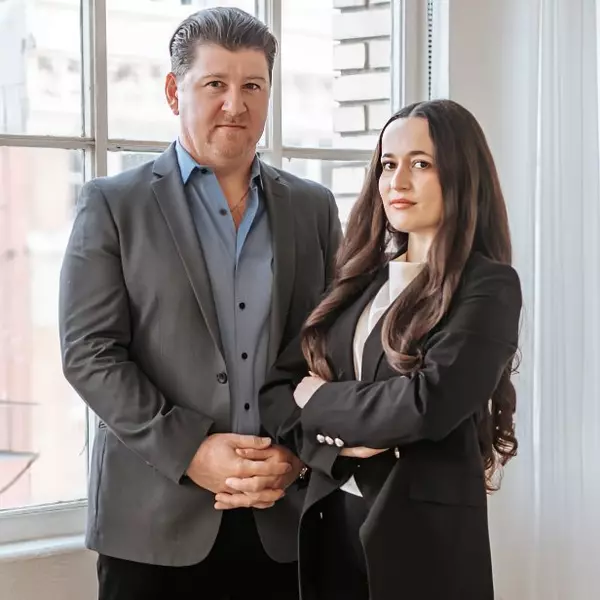$450,000
$450,000
For more information regarding the value of a property, please contact us for a free consultation.
7711 Montecito CT Rancho Cucamonga, CA 91730
4 Beds
3 Baths
1,957 SqFt
Key Details
Sold Price $450,000
Property Type Single Family Home
Sub Type Single Family Residence
Listing Status Sold
Purchase Type For Sale
Square Footage 1,957 sqft
Price per Sqft $229
Subdivision Terra Vista
MLS Listing ID CV14113827
Sold Date 07/24/14
Bedrooms 4
Full Baths 2
Half Baths 1
HOA Y/N No
Year Built 1988
Lot Size 5,619 Sqft
Property Sub-Type Single Family Residence
Property Description
Are you looking for that perfect location in Terra Vista of Rancho Cucamonga? Well here it is, on a corner lot on a cul-de-sac that ends at Milliken Park, and within walking distance to Ruth Musser Junior High and Coyote Canyon Elementary. Did I mention the POOL & SPA? Oh yeah, and just in time for summer! The interior has everything you need! The main floor has formal living, dining room with window seat, kitchen with an eat-in breakfast area, separate family room with a fireplace, laundry facilities, guest bathroom & access to the attached 2-car garage. All four bedrooms are privately located on the second level of this well appointed Terra Vista home. Enjoy the vaulted ceiling, plantation shutters & crown molding, too! This property is located minutes from Victoria Gardens & Ontario Mills, Quakes Stadium, tons of major strip malls of major chain stores, 3 movie theaters AND 2 gorgeous golf courses. Not to mention minutes from 4 major freeways the 15, 10, 60 & 210! Definitely a LOCATION, LOCATION, LOCATION property! Don't miss viewing this property in person!
Location
State CA
County San Bernardino
Area 688 - Rancho Cucamonga
Interior
Interior Features Breakfast Area, Ceiling Fan(s), Crown Molding, Cathedral Ceiling(s), Separate/Formal Dining Room, High Ceilings, Open Floorplan, Two Story Ceilings, All Bedrooms Up, Walk-In Closet(s)
Heating Forced Air
Cooling Central Air
Flooring Carpet
Fireplaces Type Family Room
Fireplace Yes
Appliance Dishwasher, Disposal, Gas Oven, Gas Range, Gas Water Heater, Microwave
Laundry Inside, Laundry Room
Exterior
Parking Features Direct Access, Garage
Garage Spaces 2.0
Garage Description 2.0
Fence Block, Wood
Pool In Ground, Private
Community Features Curbs, Street Lights, Suburban, Sidewalks, Park
Utilities Available Sewer Available, Sewer Connected
View Y/N Yes
View Mountain(s)
Roof Type Tile
Accessibility Safe Emergency Egress from Home, Accessible Doors
Porch Concrete, Covered
Attached Garage Yes
Total Parking Spaces 2
Private Pool Yes
Building
Lot Description Back Yard, Corner Lot, Cul-De-Sac, Lawn, Level, Near Park, Near Public Transit, Street Level, Yard
Faces West
Story 2
Entry Level Two
Water Public
Architectural Style Contemporary
Level or Stories Two
Schools
School District Central
Others
Senior Community No
Tax ID 1077742310000
Acceptable Financing Cash, Cash to New Loan
Listing Terms Cash, Cash to New Loan
Financing VA
Special Listing Condition Standard
Read Less
Want to know what your home might be worth? Contact us for a FREE valuation!

Our team is ready to help you sell your home for the highest possible price ASAP

Bought with CARLOS BARRERA • SB REAL ESTATE

