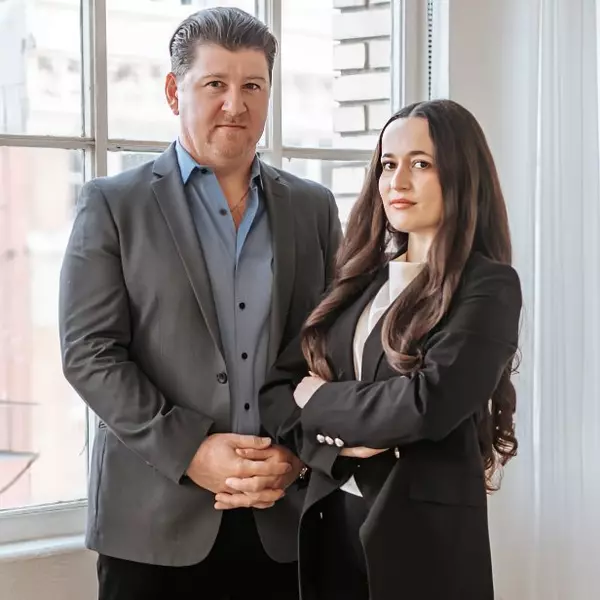$549,900
$549,900
For more information regarding the value of a property, please contact us for a free consultation.
2879 Shaquile ST Corona, CA 92882
5 Beds
3 Baths
3,214 SqFt
Key Details
Sold Price $549,900
Property Type Single Family Home
Sub Type Single Family Residence
Listing Status Sold
Purchase Type For Sale
Square Footage 3,214 sqft
Price per Sqft $171
MLS Listing ID CV14060172
Sold Date 06/02/14
Bedrooms 5
Full Baths 3
Construction Status Turnkey
HOA Y/N No
Year Built 2002
Lot Size 7,840 Sqft
Property Sub-Type Single Family Residence
Property Description
Enjoy a Sophisticated Tuscan Style Blackmon Homes home located in beautiful City of Corona. Upon entering this prestigious home, the double door entrance leads you to a grand formal living and dining room with amazing soaring ceiling, ABSOLUTELY gorgeous custom iron stair case and stunning custom paint. Throughout this beautiful home you'll see planation shutters, 18' earth tone tile, neutral carpet, crown molding and granite counters in kitchen, all bathrooms and computor niche. As you walk through the sought-after floor plan on the first level, you'll find a eat in kitchen with SS appliances, center island, generous size walk-in pantry and an adjoining family room with a cozy roaring fire place, custom built in furniture or media center. Around the way, you will see a bedroom with a closet, a full bathroom, laundry room with sink & cabinetry, coat closet and access to a 3 car garage with rolling garage doors, epoxy flooring and a door leading to the side yard. Upstairs is equally impressive with 4 bedrooms one being a master bedroom retreat with spa like adjoining master bathroom. Back yard is great for entertaining with a pool size yard, stamped cement & covered patio and possible RV parking. Turnkey home ready for you & your family to move in & enjoy.
Location
State CA
County Riverside
Area 248 - Corona
Interior
Interior Features Built-in Features, Block Walls, Ceiling Fan(s), Cathedral Ceiling(s), Granite Counters, High Ceilings, Open Floorplan, Pantry, Recessed Lighting, Bedroom on Main Level, Primary Suite, Walk-In Pantry
Heating Central
Cooling Central Air
Flooring Carpet, Tile
Fireplaces Type Family Room
Fireplace Yes
Appliance Built-In Range, Double Oven, Dishwasher
Laundry Laundry Room
Exterior
Garage Spaces 3.0
Garage Description 3.0
Fence Block
Pool None
Community Features Curbs, Storm Drain(s), Street Lights, Sidewalks
Utilities Available Sewer Available
View Y/N Yes
View Mountain(s), Neighborhood
Roof Type Tile
Attached Garage Yes
Total Parking Spaces 6
Private Pool No
Building
Lot Description Back Yard, Corner Lot, Front Yard, Landscaped, Sprinklers Timer, Sprinkler System, Yard
Story Two
Entry Level Two
Water Public
Architectural Style Modern
Level or Stories Two
Construction Status Turnkey
Schools
School District Corona-Norco Unified
Others
Senior Community No
Tax ID 113202023
Security Features Fire Detection System,Smoke Detector(s)
Acceptable Financing Cash, Cash to New Loan, Conventional
Listing Terms Cash, Cash to New Loan, Conventional
Financing Conventional
Special Listing Condition Standard
Read Less
Want to know what your home might be worth? Contact us for a FREE valuation!

Our team is ready to help you sell your home for the highest possible price ASAP

Bought with Jo Ann Appleby • Remax Real Pros

