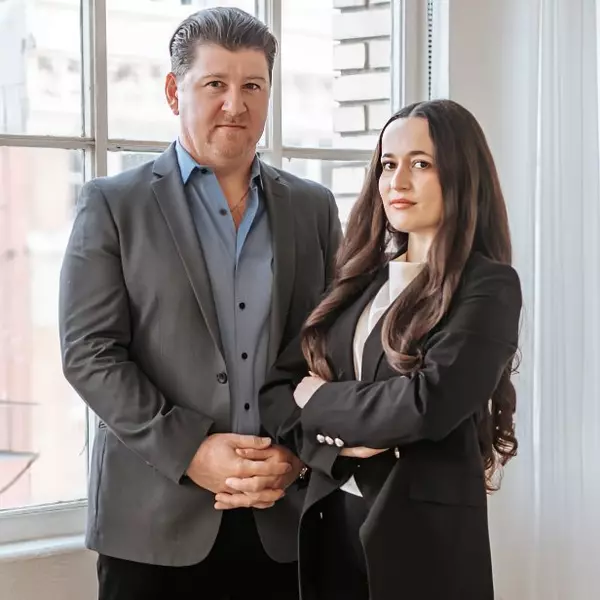$364,800
$364,800
For more information regarding the value of a property, please contact us for a free consultation.
4301 Club Vista DR Palmdale, CA 93551
4 Beds
3 Baths
2,850 SqFt
Key Details
Sold Price $364,800
Property Type Single Family Home
Sub Type Single Family Residence
Listing Status Sold
Purchase Type For Sale
Square Footage 2,850 sqft
Price per Sqft $128
MLS Listing ID SR14071598
Sold Date 06/19/14
Bedrooms 4
Full Baths 3
Construction Status Turnkey
HOA Y/N No
Year Built 2004
Lot Size 7,710 Sqft
Property Sub-Type Single Family Residence
Property Description
This beautifully maintained executive home is truly an entertainers's delight. It features a large kitchen with plenty of storage space and what seems to be miles of beautiful granite counter tops.The kitchen opens to a large family room with a gas fireplace, a dining area and a huge breakfast bar. The home also features a formal living and dining room. One downstairs bedroom. Custom paint through out and tastefully decorated. The backyard features a gas fire-pit, flagstone dining area, and a serene triple water fountain with recycling water. Both front and back yards have been designed to use artificial turf and ornamental rock and, and require minimal maintenance and watering. The garage is a tandem garage with extra parking or storage. This home is a must see for those discerning buyers. It is located across from the Rancho Vista Golf Course.
Location
State CA
County Los Angeles
Area Plm - Palmdale
Interior
Interior Features Separate/Formal Dining Room, Granite Counters
Heating Central
Cooling Central Air
Flooring Stone
Fireplaces Type Dining Room
Fireplace Yes
Appliance Dishwasher
Laundry Upper Level
Exterior
Garage Spaces 3.0
Garage Description 3.0
Fence Block
Pool None
Community Features Street Lights
Utilities Available Sewer Available
View Y/N No
View None
Roof Type Tile
Attached Garage Yes
Total Parking Spaces 3
Private Pool No
Building
Story Two
Entry Level Two
Foundation Slab
Water Public
Architectural Style Contemporary
Level or Stories Two
Construction Status Turnkey
Others
Senior Community No
Tax ID 3001132015
Acceptable Financing Conventional
Listing Terms Conventional
Financing Conventional
Special Listing Condition Standard
Read Less
Want to know what your home might be worth? Contact us for a FREE valuation!

Our team is ready to help you sell your home for the highest possible price ASAP

Bought with Christie Limpus • Berkshire Hathaway HomeServic

