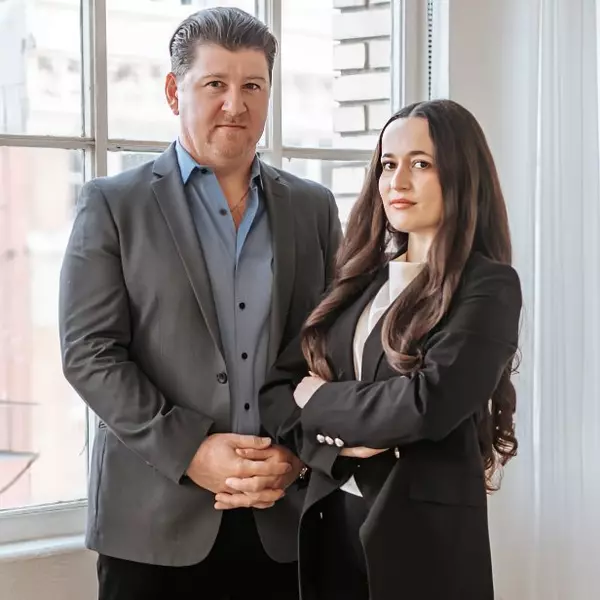$1,080,000
$1,125,000
4.0%For more information regarding the value of a property, please contact us for a free consultation.
1453 Hendrix AVE Thousand Oaks, CA 91360
3 Beds
2 Baths
1,791 SqFt
Key Details
Sold Price $1,080,000
Property Type Single Family Home
Sub Type Single Family Residence
Listing Status Sold
Purchase Type For Sale
Square Footage 1,791 sqft
Price per Sqft $603
MLS Listing ID 225001154
Sold Date 04/18/25
Bedrooms 3
Full Baths 2
HOA Y/N No
Year Built 1962
Lot Size 10,018 Sqft
Property Sub-Type Single Family Residence
Property Description
Beautiful single story pool home with a GREAT location in the heart of Thousand Oaks on almost a 1/4 acre lot! Fresh exterior paint adds to the already attractive curb appeal! As you enter the home, you will notice smooth ceilings with new light fixtures and fresh paint throughout. The open floor plan boasts a a spacious living room with a cozy fireplace and a formal eating area. The recently updated kitchen has new gorgeous quartz countertops with new stainless steal appliances and an additional eating area. The expanded kitchen peninsula with new cook-top and custom range hood opens up to the family room which has a slider that leads to a HUGE entertainer's private backyard with a pool, spa, and fire pit! Imagine all the special memories you can create as you have family and friends over to enjoy summer pool parties and BBQs! There is also room in the backyard to add a playset for the kids or even possibly an ADU. This home also has a large primary bedroom with an ensuite bathroom, as well as a slider that conveniently leads to the backyard. As you finish touring the home, you will no doubt especially appreciate this property's great location and private entertainer's backyard. It is conveniently located to the Oaks Mall, restaurants, shopping, awesome schools, amazing parks, hiking trails, the Civic Arts Plaza, and so much more! Come see today!
Location
State CA
County Ventura
Area Tow - Thousand Oaks West
Zoning R1-8
Interior
Interior Features Separate/Formal Dining Room, All Bedrooms Down
Heating Central, Forced Air, Natural Gas
Flooring Carpet, Stone, Wood
Fireplaces Type Living Room, Raised Hearth
Fireplace Yes
Appliance Dishwasher, Gas Cooking, Disposal, Gas Water Heater, Range Hood, Vented Exhaust Fan, Water To Refrigerator
Laundry Gas Dryer Hookup, In Garage
Exterior
Parking Features Concrete, Garage
Garage Spaces 2.0
Garage Description 2.0
Pool Gunite, In Ground, Private
View Y/N No
Porch Concrete
Total Parking Spaces 2
Private Pool Yes
Building
Lot Description Back Yard
Story 1
Entry Level One
Sewer Public Sewer
Level or Stories One
Others
Senior Community No
Tax ID 5230104065
Acceptable Financing Cash, Cash to New Loan, Conventional, FHA, Fannie Mae, Freddie Mac, VA Loan
Listing Terms Cash, Cash to New Loan, Conventional, FHA, Fannie Mae, Freddie Mac, VA Loan
Financing Conventional
Special Listing Condition Standard
Read Less
Want to know what your home might be worth? Contact us for a FREE valuation!

Our team is ready to help you sell your home for the highest possible price ASAP

Bought with Eric Corbin • California Preferred Realty, Inc.





