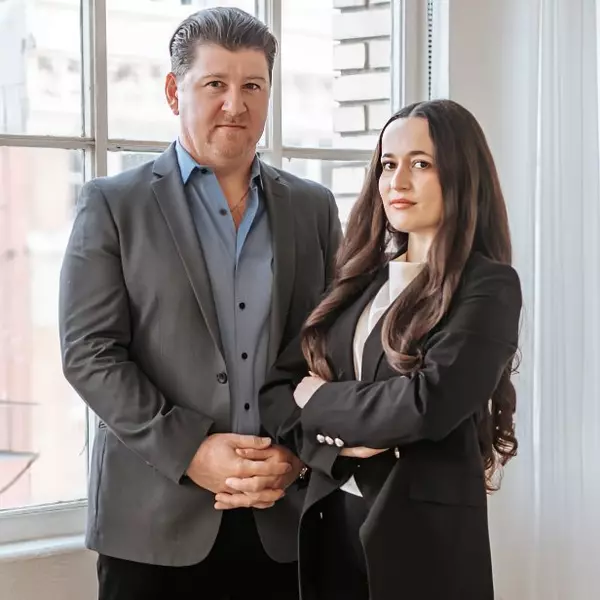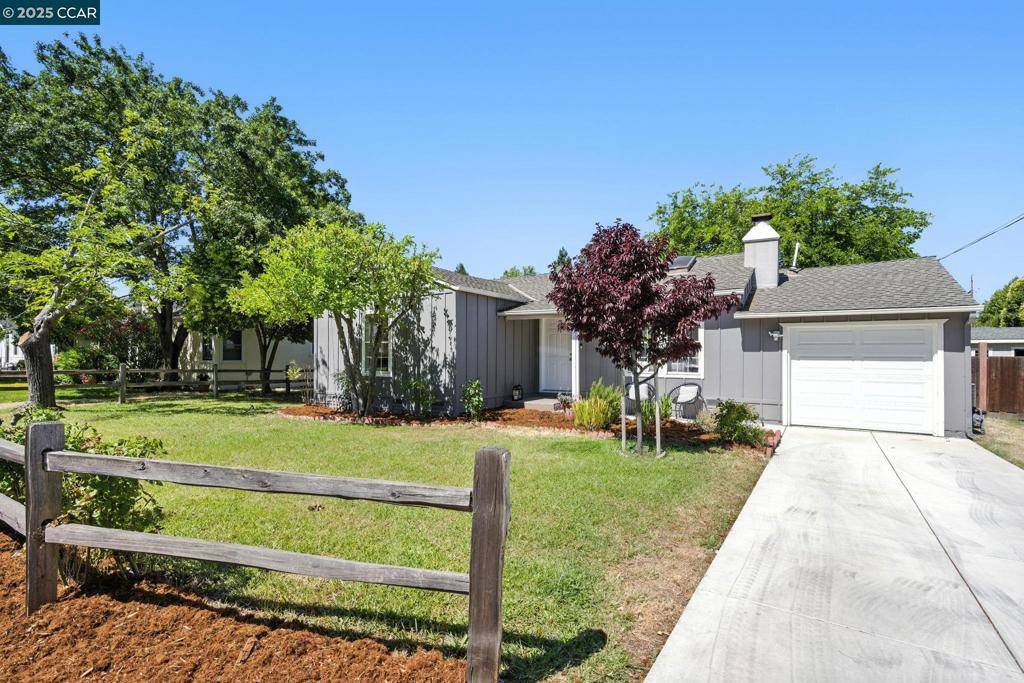$975,000
$921,000
5.9%For more information regarding the value of a property, please contact us for a free consultation.
1024 Pleasant Valley Dr Pleasant Hill, CA 94523
3 Beds
2 Baths
1,349 SqFt
Key Details
Sold Price $975,000
Property Type Single Family Home
Sub Type Single Family Residence
Listing Status Sold
Purchase Type For Sale
Square Footage 1,349 sqft
Price per Sqft $722
MLS Listing ID 41102031
Sold Date 07/15/25
Bedrooms 3
Full Baths 2
HOA Y/N No
Year Built 1947
Lot Size 7,522 Sqft
Property Sub-Type Single Family Residence
Property Description
Charming Pleasant Valley Retreat Nestled in the heart of Pleasant Hill's sought-after Pleasant Valley neighborhood, 1024 Pleasant Valley Drive blends classic warmth with fresh updates. This 3-bedroom, 2-bath residence offers 1,349 square feet of comfortable living, thoughtfully refreshed for today's lifestyle. Inside, you'll find newly painted interiors, refinished kitchen cabinets, stylish light fixtures, and a mix of hardwood flooring and new carpet that create a light and welcoming ambiance. The living room features a cozy fireplace, and the adjacent dining area flows easily into the kitchen for everyday ease and entertaining. Step outside to a spacious, newly painted deck—perfect for al fresco dining or unwinding in the hot tub. The landscaping has been thoughtfully refreshed with trimmed trees and manicured greenery, offering both privacy and a serene setting.
Location
State CA
County Contra Costa
Interior
Heating Forced Air
Cooling Central Air
Flooring Carpet, Wood
Fireplaces Type Living Room
Fireplace Yes
Appliance Gas Water Heater, Dryer, Washer
Exterior
Parking Features Garage, Garage Door Opener
Garage Spaces 1.0
Garage Description 1.0
Pool None
Roof Type Shingle
Porch Front Porch
Total Parking Spaces 2
Private Pool No
Building
Lot Description Back Yard, Front Yard, Street Level
Story One
Entry Level One
Sewer Public Sewer
Architectural Style Ranch
Level or Stories One
New Construction No
Others
Tax ID 1492530033
Acceptable Financing Cash, Conventional
Listing Terms Cash, Conventional
Financing Conventional
Read Less
Want to know what your home might be worth? Contact us for a FREE valuation!

Our team is ready to help you sell your home for the highest possible price ASAP

Bought with Tom Hart BHHS Drysdale Properties





