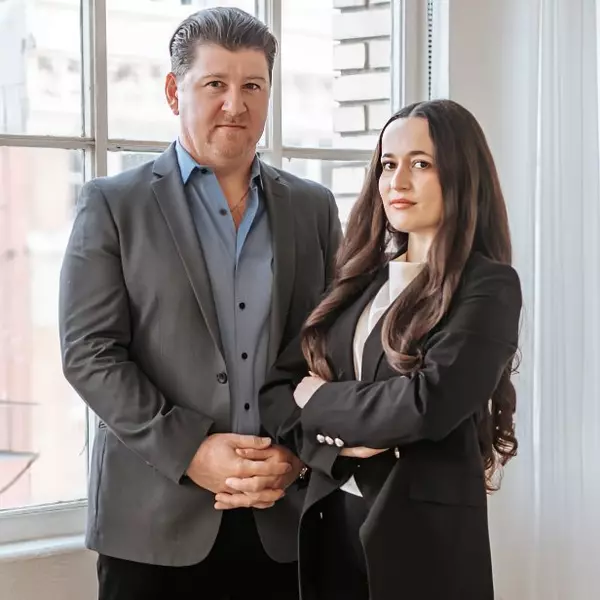$642,250
$654,500
1.9%For more information regarding the value of a property, please contact us for a free consultation.
17 Arminta CT Chico, CA 95928
4 Beds
2 Baths
1,910 SqFt
Key Details
Sold Price $642,250
Property Type Single Family Home
Sub Type Single Family Residence
Listing Status Sold
Purchase Type For Sale
Square Footage 1,910 sqft
Price per Sqft $336
MLS Listing ID SN25128403
Sold Date 07/23/25
Bedrooms 4
Full Baths 2
HOA Y/N No
Year Built 2005
Lot Size 9,147 Sqft
Property Sub-Type Single Family Residence
Property Description
Tucked away on a peaceful street in one of Chico's most desirable neighborhoods, this well-built Shastan home offers both a functional layout and an unbeatable location—just one block from of Bidwell Park.
Step inside to find 4 generously sized bedrooms, including one currently used as a home office, and 2 full bathrooms—each featuring dual sinks for added convenience. The primary suite is a true retreat, complete with two closets (including a walk-in), and an ensuite bath with a soaking tub and a tiled shower.
Natural light pours in through large windows and transom windows, enhancing the custom feel throughout. The living room features built-in bookshelves, while the dining area boasts gorgeous built-in cabinetry—perfect for extra storage and display.
The kitchen is designed for everyday comfort and entertaining, offering a cozy breakfast nook and granite countertops that open to the dining area.
Engineered wood flooring runs through the main living spaces and three bedrooms, while the primary suite offers plush carpeting for extra comfort. The entry, kitchen, bathrooms, and laundry room are all finished with stylish tile flooring.
Additional features of this home include an indoor laundry room with a utility sink, a spacious 2-car garage, and raised garden beds flanking both sides of the backyard—ideal for growing your own herbs or flowers.
Don't miss your chance to live in this beautiful home near one of Chico's most treasured outdoor spaces - Bidwell Park!
Location
State CA
County Butte
Rooms
Main Level Bedrooms 3
Interior
Interior Features Breakfast Bar, Breakfast Area, Ceiling Fan(s), Central Vacuum, Separate/Formal Dining Room, Granite Counters, High Ceilings, All Bedrooms Down, Bedroom on Main Level, Main Level Primary, Primary Suite, Walk-In Closet(s)
Heating Central
Cooling Central Air
Flooring Carpet, Laminate, Tile
Fireplaces Type Gas, Living Room
Fireplace Yes
Appliance Dishwasher, Gas Cooktop, Gas Range, Gas Water Heater, Microwave, Range Hood
Laundry Inside, Laundry Room
Exterior
Exterior Feature Rain Gutters
Parking Features Driveway, Garage
Garage Spaces 2.0
Garage Description 2.0
Fence Average Condition
Pool None
Community Features Suburban
Utilities Available Electricity Connected, Natural Gas Connected, Sewer Connected, Water Connected
View Y/N Yes
View Neighborhood
Roof Type Composition
Accessibility No Stairs
Porch Front Porch, Patio
Total Parking Spaces 2
Private Pool No
Building
Lot Description Back Yard, Drip Irrigation/Bubblers, Front Yard, Landscaped, Near Public Transit, Sprinkler System
Story 1
Entry Level One
Foundation Slab
Sewer Public Sewer
Water Public
Architectural Style Ranch
Level or Stories One
New Construction No
Schools
School District Chico Unified
Others
Senior Community No
Tax ID 002620038000
Security Features Carbon Monoxide Detector(s),Smoke Detector(s)
Acceptable Financing Cash to New Loan, Trust Deed
Listing Terms Cash to New Loan, Trust Deed
Financing Cash
Special Listing Condition Trust
Read Less
Want to know what your home might be worth? Contact us for a FREE valuation!

Our team is ready to help you sell your home for the highest possible price ASAP

Bought with Traci Cooper eXp Realty of California, Inc.





