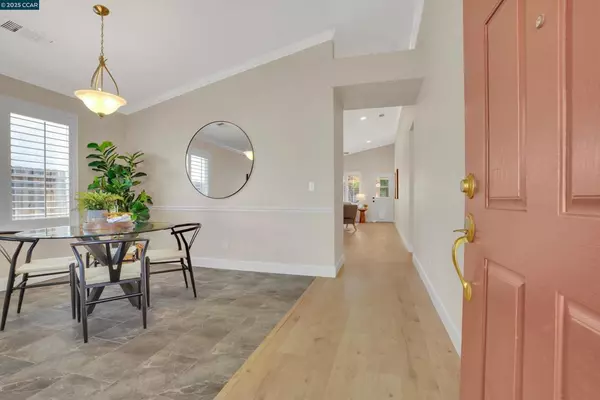$775,000
$789,901
1.9%For more information regarding the value of a property, please contact us for a free consultation.
380 Claremont Dr Brentwood, CA 94513
5 Beds
2 Baths
1,705 SqFt
Key Details
Sold Price $775,000
Property Type Single Family Home
Sub Type Single Family Residence
Listing Status Sold
Purchase Type For Sale
Square Footage 1,705 sqft
Price per Sqft $454
Subdivision Brentwood
MLS Listing ID 41101206
Sold Date 07/23/25
Bedrooms 5
Full Baths 2
HOA Y/N No
Year Built 1997
Lot Size 7,688 Sqft
Property Sub-Type Single Family Residence
Property Description
Welcome home to 380 Claremont Drive in Brentwood! This beautifully updated single-story home offers five bedrooms, two bathrooms, and 1,705± sq. ft. of stylish living space on a spacious 7,690± sq. ft. lot. Enjoy stylish touches throughout including LVP and tile flooring, interior wooden shutters, ceiling fans, and a cozy family room with fireplace. The stunning remodeled kitchen showcases quartz countertops, a designer subway tile backsplash, and stainless steel appliances. Formal living and dining rooms provide extra flexibility. The primary suite features an updated bath with dual sinks, a walk-in shower, and large walk-in closet. This home also features OWNED solar for both the house and pool, offering energy efficiency and year-round savings. Outside, enjoy your private backyard retreat—excellent for summer living! Relax under the expansive covered patio, take a dip in the sparkling swimming pool, or play on the lush lawn. There's even a storage shed for added convenience. Close to parks, trails, schools, and restaurants—this home truly has it all!
Location
State CA
County Contra Costa
Interior
Interior Features Breakfast Bar, Eat-in Kitchen
Heating Forced Air, Solar
Cooling Central Air
Flooring Carpet, Tile, Vinyl
Fireplaces Type Family Room
Fireplace Yes
Exterior
Parking Features Garage, Garage Door Opener
Garage Spaces 2.0
Garage Description 2.0
Pool In Ground
Roof Type Tile
Porch Patio
Total Parking Spaces 2
Private Pool No
Building
Lot Description Back Yard, Front Yard, Garden, Sprinklers Timer, Yard
Story One
Entry Level One
Architectural Style Contemporary
Level or Stories One
New Construction No
Others
Tax ID 0103800173
Acceptable Financing Cash, Conventional, FHA, VA Loan
Listing Terms Cash, Conventional, FHA, VA Loan
Financing Conventional
Read Less
Want to know what your home might be worth? Contact us for a FREE valuation!

Our team is ready to help you sell your home for the highest possible price ASAP

Bought with Nicole Tscherneff Real Brokerage Technologies





