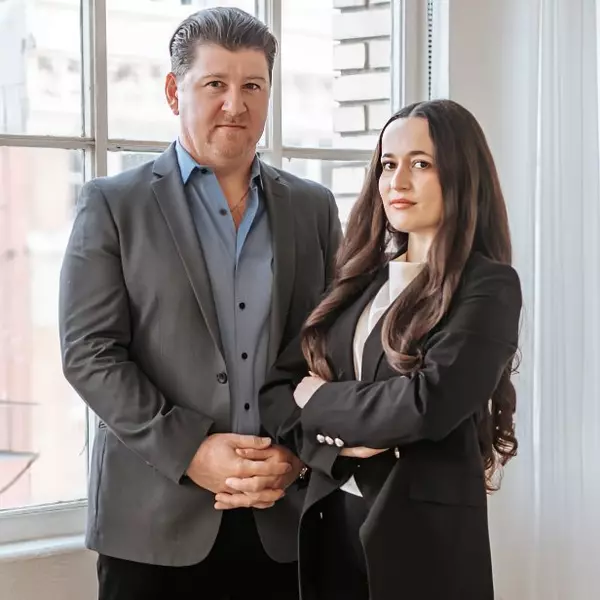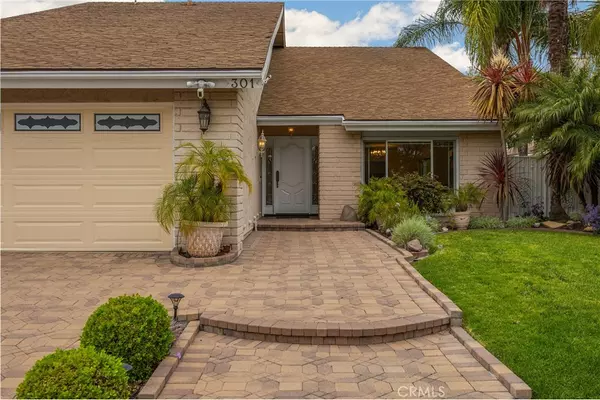$1,450,000
$1,450,000
For more information regarding the value of a property, please contact us for a free consultation.
301 Blueridge DR Placentia, CA 92870
4 Beds
3 Baths
2,868 SqFt
Key Details
Sold Price $1,450,000
Property Type Single Family Home
Sub Type Single Family Residence
Listing Status Sold
Purchase Type For Sale
Square Footage 2,868 sqft
Price per Sqft $505
Subdivision Woodfield (Wood)
MLS Listing ID PW25088470
Sold Date 07/24/25
Bedrooms 4
Full Baths 2
Half Baths 1
Construction Status Turnkey
HOA Y/N No
Year Built 1976
Lot Size 0.305 Acres
Property Sub-Type Single Family Residence
Property Description
** BIG PRICE IMPROVEMENT** Welcome to this stunning , well maintained 4bd, 2.5 bath with a den that can be used as an office/bedroom. This beauty is nestled in a well-established neighborhood that exudes charm and tranquility. As you step through the front door, you're greeted by a spacious living room seamlessly connected to the dining area, offering an inviting space for gatherings and celebrations. Pride of ownership is evident from the moment you step inside, with an ornate tile entry. Make your way to the beautifully updated kitchen, boasting sleek granite countertops and ample cabinetry. The kitchen opens to a bright and airy family room, where a gorgeous gas fireplace serves as a warm focal point. Large windows offer a picturesque view of the expansive backyard, creating a seamless indoor-outdoor flow.This versatile space is perfect for relaxing evenings or entertaining loved ones. The backyard is a true oasis, spanning over a total lot size of 13,300 square feet. Meticulously landscaped, it features a variety of mature greenery, including Japanese dwarf maples, orange, lemon, grapefruit, and lime trees. Enjoy ultimate relaxation in the swim spa or unwind under one of the two large cabanas with new covers. With block walls providing exceptional privacy, the yard offers a serene retreat for outdoor living. The expansive lot also presents the perfect opportunity to add a custom pool or potentially an accessory dwelling unit (ADU) for additional living space. Also beautiful pavers accentuate the front and back yard areas. Not to mention, a soft water system is included for extra comfort. Heading up the winding staircase, you'll find four spacious bedrooms, including the luxurious primary suite. This private sanctuary features a cozy fireplace and a charming sitting area ideal for reading or unwinding. The suite also includes a large walk-in closet. The en-suite bathroom has been tastefully upgraded with double sinks, quartz countertops and modern sink bowls. The entire home has brand new carpet, while the stairs and hallway are also fitted with plush, luxurious carpeting.This loving home has been maintained by the same family for 40 years and for the past 15 years, resulting in minimal wear and tear. Notable upgrades include copper plumbing, dual-pane windows and a 5-year-old HVAC system. A convenient 3 car-garage. Located near popular retail centers, restaurants, and Tri City Park, this home offers both convenience and lifestyle.
Location
State CA
County Orange
Area 84 - Placentia
Rooms
Other Rooms Cabana
Interior
Interior Features Block Walls, Ceiling Fan(s), Cathedral Ceiling(s), Granite Counters, High Ceilings, Quartz Counters, Bar, All Bedrooms Up
Heating Central, Forced Air
Cooling Central Air, Electric
Flooring Carpet, Tile, Vinyl
Fireplaces Type Family Room, Primary Bedroom
Fireplace Yes
Appliance Dishwasher, Electric Cooktop, Electric Oven, Disposal, Water Softener, Water Heater, Dryer, Washer
Laundry Laundry Room
Exterior
Parking Features Door-Multi, Driveway, Garage Faces Front, Garage, Paved
Garage Spaces 3.0
Garage Description 3.0
Fence Block, Excellent Condition
Pool None
Community Features Curbs, Street Lights, Suburban, Sidewalks, Park
Utilities Available Electricity Connected, Sewer Connected, Water Connected
View Y/N No
View None
Roof Type Composition
Porch Open, Patio
Total Parking Spaces 3
Private Pool No
Building
Lot Description Front Yard, Sprinklers In Rear, Sprinklers In Front, Lawn, Landscaped, Near Park
Story 2
Entry Level Two
Foundation Slab
Sewer Public Sewer
Water Public
Architectural Style Contemporary
Level or Stories Two
Additional Building Cabana
New Construction No
Construction Status Turnkey
Schools
Elementary Schools Brookhaven
Middle Schools Tuffree
High Schools El Dorado
School District Placentia-Yorba Linda Unified
Others
Senior Community No
Tax ID 33662102
Security Features Carbon Monoxide Detector(s),Smoke Detector(s)
Acceptable Financing Cash, Conventional
Listing Terms Cash, Conventional
Financing Conventional
Special Listing Condition Standard
Read Less
Want to know what your home might be worth? Contact us for a FREE valuation!

Our team is ready to help you sell your home for the highest possible price ASAP

Bought with Ben Choi First Team Real Estate





